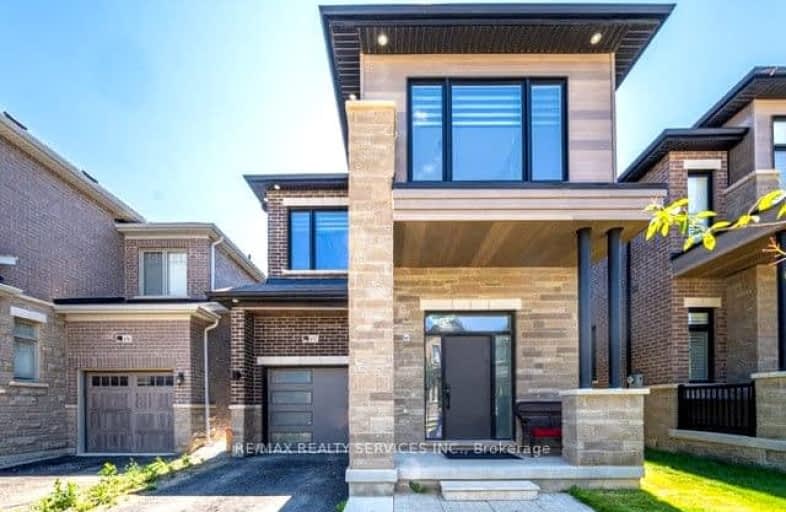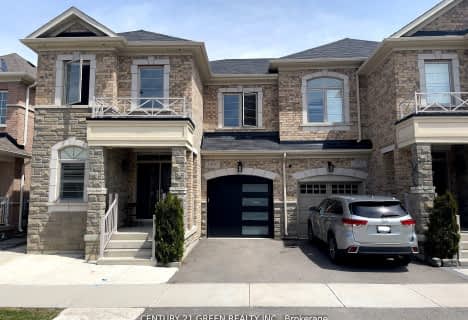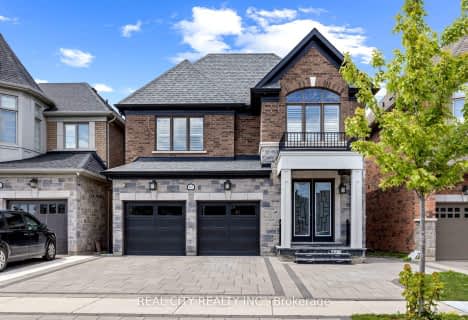Car-Dependent
- Almost all errands require a car.
Minimal Transit
- Almost all errands require a car.
Somewhat Bikeable
- Most errands require a car.

Boyne Public School
Elementary: PublicOur Lady of Fatima Catholic Elementary School
Elementary: CatholicGuardian Angels Catholic Elementary School
Elementary: CatholicAnne J. MacArthur Public School
Elementary: PublicTiger Jeet Singh Public School
Elementary: PublicHawthorne Village Public School
Elementary: PublicE C Drury/Trillium Demonstration School
Secondary: ProvincialErnest C Drury School for the Deaf
Secondary: ProvincialGary Allan High School - Milton
Secondary: PublicMilton District High School
Secondary: PublicJean Vanier Catholic Secondary School
Secondary: CatholicCraig Kielburger Secondary School
Secondary: Public-
Coates Neighbourhood Park South
776 Philbrook Dr (Philbrook & Cousens Terrace), Milton ON 2.33km -
Beaty Neighbourhood Park South
820 Bennett Blvd, Milton ON 2.69km -
Optimist Park
3.01km
-
CIBC
9030 Derry Rd (Derry), Milton ON L9T 7H9 3.08km -
Scotiabank
620 Scott Blvd, Milton ON L9T 7Z3 3.3km -
Hsbc Bank Canada
91 James Snow Pky N (401), Hornby ON L9E 0H3 5.73km



















