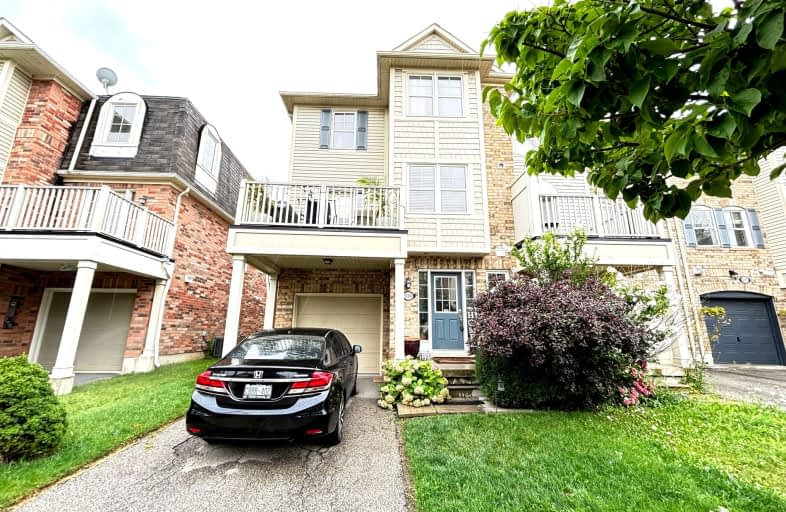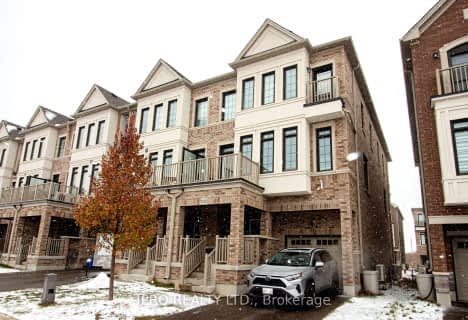Somewhat Walkable
- Some errands can be accomplished on foot.
66
/100
Some Transit
- Most errands require a car.
39
/100
Bikeable
- Some errands can be accomplished on bike.
65
/100

Our Lady of Victory School
Elementary: Catholic
1.31 km
Lumen Christi Catholic Elementary School Elementary School
Elementary: Catholic
0.93 km
St. Benedict Elementary Catholic School
Elementary: Catholic
0.79 km
Anne J. MacArthur Public School
Elementary: Public
1.11 km
P. L. Robertson Public School
Elementary: Public
0.66 km
Escarpment View Public School
Elementary: Public
0.74 km
E C Drury/Trillium Demonstration School
Secondary: Provincial
2.16 km
Ernest C Drury School for the Deaf
Secondary: Provincial
2.41 km
Gary Allan High School - Milton
Secondary: Public
2.38 km
Milton District High School
Secondary: Public
1.44 km
Jean Vanier Catholic Secondary School
Secondary: Catholic
1.46 km
Bishop Paul Francis Reding Secondary School
Secondary: Catholic
4.30 km
-
Optimist Park
0.91km -
Bristol Park
3.15km -
Trudeau Park
4.88km
-
TD Bank Financial Group
1045 Bronte St S, Milton ON L9T 8X3 1.48km -
BMO Bank of Montreal
55 Ontario St S, Milton ON L9T 2M3 2.79km -
CIBC
9030 Derry Rd (Derry), Milton ON L9T 7H9 3.23km













