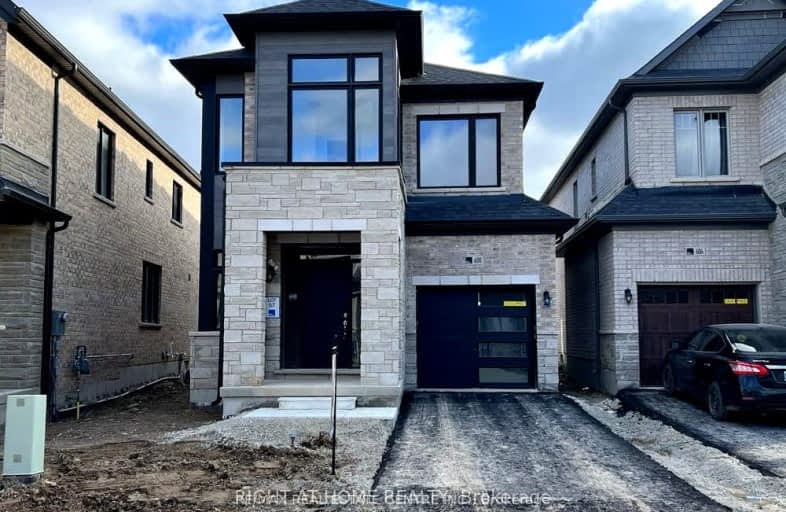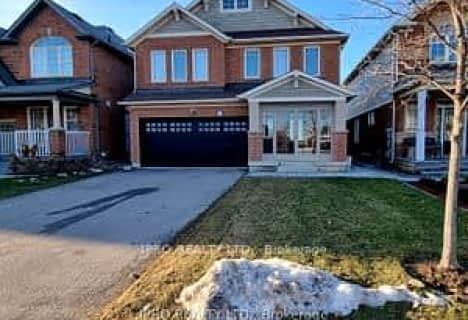Car-Dependent
- Almost all errands require a car.
0
/100
Minimal Transit
- Almost all errands require a car.
19
/100
Somewhat Bikeable
- Almost all errands require a car.
14
/100

Boyne Public School
Elementary: Public
1.49 km
Our Lady of Fatima Catholic Elementary School
Elementary: Catholic
1.81 km
Guardian Angels Catholic Elementary School
Elementary: Catholic
3.02 km
Anne J. MacArthur Public School
Elementary: Public
2.15 km
Tiger Jeet Singh Public School
Elementary: Public
2.35 km
Hawthorne Village Public School
Elementary: Public
2.47 km
E C Drury/Trillium Demonstration School
Secondary: Provincial
3.53 km
Ernest C Drury School for the Deaf
Secondary: Provincial
3.60 km
Gary Allan High School - Milton
Secondary: Public
3.80 km
Milton District High School
Secondary: Public
3.25 km
Jean Vanier Catholic Secondary School
Secondary: Catholic
1.88 km
Craig Kielburger Secondary School
Secondary: Public
2.61 km
-
Leiterman Park
284 Leiterman Dr, Milton ON L9T 8B9 1.83km -
Bristol Park
1.68km -
Coates Neighbourhood Park South
776 Philbrook Dr (Philbrook & Cousens Terrace), Milton ON 2.23km
-
TD Bank Financial Group
1040 Kennedy Cir, Milton ON L9T 0J9 1.69km -
BMO Bank of Montreal
1001 Maple Ave (Thompson), Milton ON L9T 0A5 5.77km -
RBC Royal Bank
2501 3rd Line (Dundas St W), Oakville ON L6M 5A9 7.63km












