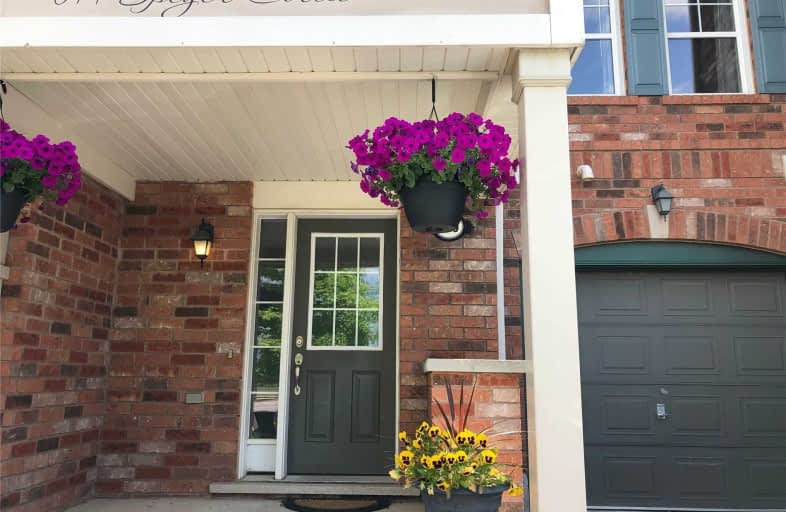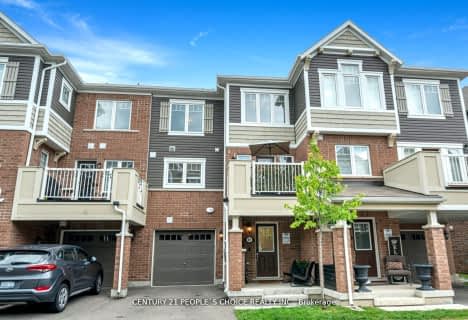
Our Lady of Victory School
Elementary: Catholic
1.43 km
Lumen Christi Catholic Elementary School Elementary School
Elementary: Catholic
0.74 km
St. Benedict Elementary Catholic School
Elementary: Catholic
0.78 km
Anne J. MacArthur Public School
Elementary: Public
1.05 km
P. L. Robertson Public School
Elementary: Public
0.43 km
Escarpment View Public School
Elementary: Public
0.98 km
E C Drury/Trillium Demonstration School
Secondary: Provincial
2.32 km
Ernest C Drury School for the Deaf
Secondary: Provincial
2.57 km
Gary Allan High School - Milton
Secondary: Public
2.56 km
Milton District High School
Secondary: Public
1.60 km
Jean Vanier Catholic Secondary School
Secondary: Catholic
1.25 km
Bishop Paul Francis Reding Secondary School
Secondary: Catholic
4.46 km




