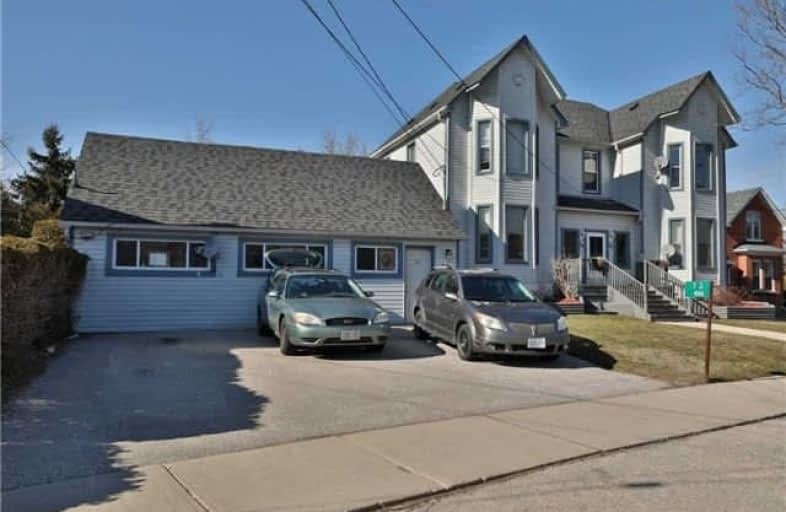
Martin Street Public School
Elementary: Public
7.61 km
Our Lady of Mount Carmel Catholic Elementary School
Elementary: Catholic
9.96 km
Kilbride Public School
Elementary: Public
7.94 km
Balaclava Public School
Elementary: Public
9.91 km
Brookville Public School
Elementary: Public
7.28 km
Queen of Heaven Elementary Catholic School
Elementary: Catholic
7.11 km
E C Drury/Trillium Demonstration School
Secondary: Provincial
8.94 km
Ernest C Drury School for the Deaf
Secondary: Provincial
9.11 km
Gary Allan High School - Milton
Secondary: Public
8.86 km
Milton District High School
Secondary: Public
8.66 km
Jean Vanier Catholic Secondary School
Secondary: Catholic
9.61 km
Bishop Paul Francis Reding Secondary School
Secondary: Catholic
10.13 km


