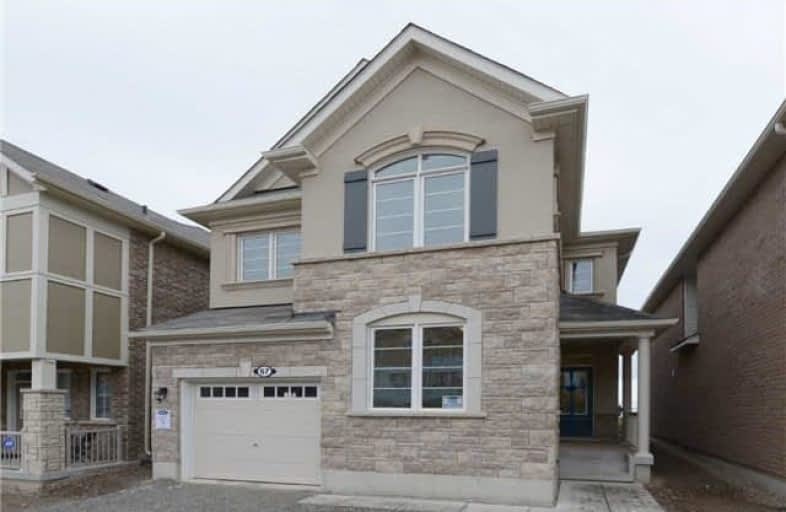Note: Property is not currently for sale or for rent.

-
Type: Detached
-
Style: 2-Storey
-
Lot Size: 30.02 x 94.36 Feet
-
Age: New
-
Added: Sep 07, 2019 (1 second on market)
-
Updated:
-
Last Checked: 2 months ago
-
MLS®#: W4029883
-
Listed By: Royal lepage exceptional real estate services, brokerage
Gorgeous Brand New Mattamy's 'Renfrew' Model W/ Stone And Stucco Elevation, 1874 Sq Ft, Sep Side Door Entrance To Bsmt & 4 Bdrms. Tastefully Upgraded W/ Hardwood Floors, 9Ft Ceiling, Hardwood Staircase & Modern Light Fixtures. Large Combined Living & Dining Room. Main Flr Den W/ Hardwood Floors. Gorgeous Eat--In Kitchen High- End S/S Appliances, Centre Island, Breakfast Area & Walk-Out To Backyard. Master Bedroom W/Walk-In Closet & 5Pc Ensuite.
Extras
Stainless Steel Stove, Refrigerator And Dishwasher. Washer And Dryer.
Property Details
Facts for 67 Locker Place, Milton
Status
Last Status: Sold
Sold Date: Jan 27, 2018
Closed Date: Mar 01, 2018
Expiry Date: Apr 26, 2018
Sold Price: $760,000
Unavailable Date: Jan 27, 2018
Input Date: Jan 27, 2018
Prior LSC: Listing with no contract changes
Property
Status: Sale
Property Type: Detached
Style: 2-Storey
Age: New
Area: Milton
Community: Ford
Availability Date: Immed
Inside
Bedrooms: 4
Bathrooms: 3
Kitchens: 1
Rooms: 9
Den/Family Room: Yes
Air Conditioning: None
Fireplace: No
Washrooms: 3
Building
Basement: Full
Heat Type: Forced Air
Heat Source: Gas
Exterior: Stone
Exterior: Stucco/Plaster
Water Supply: Municipal
Special Designation: Unknown
Parking
Driveway: Available
Garage Spaces: 1
Garage Type: Attached
Covered Parking Spaces: 1
Total Parking Spaces: 2
Fees
Tax Year: 2017
Tax Legal Description: Plan 20M 1187 Lot 36
Highlights
Feature: Library
Feature: Park
Feature: Public Transit
Feature: School
Land
Cross Street: Bronte Rd & Louis St
Municipality District: Milton
Fronting On: East
Pool: None
Sewer: Sewers
Lot Depth: 94.36 Feet
Lot Frontage: 30.02 Feet
Rooms
Room details for 67 Locker Place, Milton
| Type | Dimensions | Description |
|---|---|---|
| Living | 3.65 x 6.45 | Hardwood Floor, Combined W/Dining, Open Concept |
| Dining | 3.65 x 6.45 | Hardwood Floor, Combined W/Dining, Open Concept |
| Den | 3.96 x 2.49 | Hardwood Floor, Window, Separate Rm |
| Kitchen | 3.77 x 2.92 | Hardwood Floor, Stainless Steel Appl, Centre Island |
| Breakfast | 2.74 x 2.92 | Hardwood Floor, Sliding Doors |
| Master | 3.95 x 4.45 | 5 Pc Ensuite, W/I Closet, Broadloom |
| 2nd Br | 3.05 x 3.05 | Closet, Window, Broadloom |
| 3rd Br | 3.05 x 3.68 | Closet, Window, Broadloom |
| 4th Br | 2.65 x 3.55 | Closet, Window, Broadloom |
| XXXXXXXX | XXX XX, XXXX |
XXXX XXX XXXX |
$XXX,XXX |
| XXX XX, XXXX |
XXXXXX XXX XXXX |
$XXX,XXX | |
| XXXXXXXX | XXX XX, XXXX |
XXXXXXXX XXX XXXX |
|
| XXX XX, XXXX |
XXXXXX XXX XXXX |
$XXX,XXX |
| XXXXXXXX XXXX | XXX XX, XXXX | $760,000 XXX XXXX |
| XXXXXXXX XXXXXX | XXX XX, XXXX | $786,000 XXX XXXX |
| XXXXXXXX XXXXXXXX | XXX XX, XXXX | XXX XXXX |
| XXXXXXXX XXXXXX | XXX XX, XXXX | $786,000 XXX XXXX |

Boyne Public School
Elementary: PublicLumen Christi Catholic Elementary School Elementary School
Elementary: CatholicSt. Benedict Elementary Catholic School
Elementary: CatholicOur Lady of Fatima Catholic Elementary School
Elementary: CatholicAnne J. MacArthur Public School
Elementary: PublicP. L. Robertson Public School
Elementary: PublicE C Drury/Trillium Demonstration School
Secondary: ProvincialErnest C Drury School for the Deaf
Secondary: ProvincialGary Allan High School - Milton
Secondary: PublicMilton District High School
Secondary: PublicJean Vanier Catholic Secondary School
Secondary: CatholicCraig Kielburger Secondary School
Secondary: Public- 3 bath
- 4 bed
282 Gleave Terrace North, Milton, Ontario • L9T 8N9 • 1033 - HA Harrison



