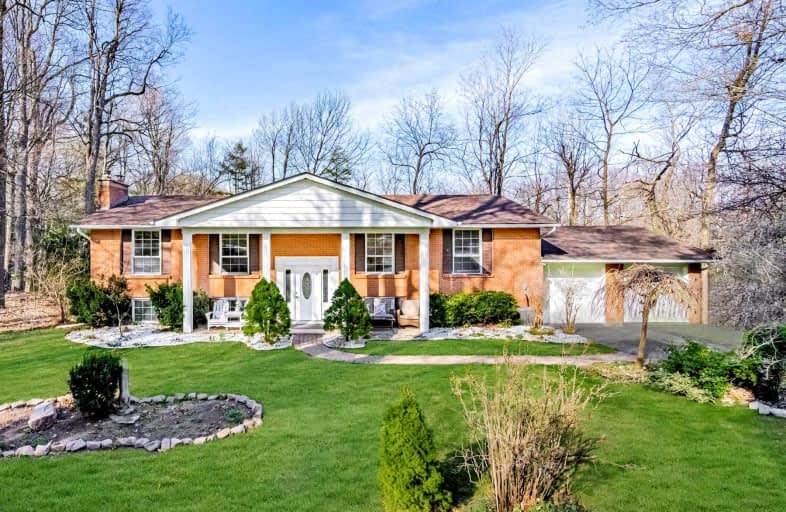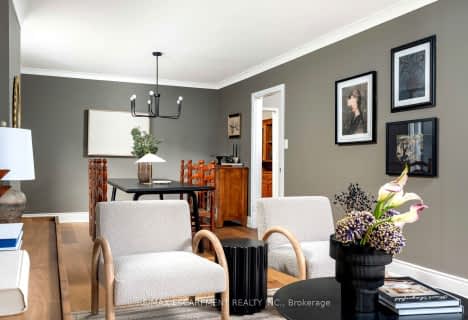Car-Dependent
- Almost all errands require a car.
14
/100
No Nearby Transit
- Almost all errands require a car.
0
/100
Somewhat Bikeable
- Most errands require a car.
29
/100

Martin Street Public School
Elementary: Public
7.78 km
Our Lady of Mount Carmel Catholic Elementary School
Elementary: Catholic
9.61 km
Kilbride Public School
Elementary: Public
7.64 km
Balaclava Public School
Elementary: Public
9.55 km
Brookville Public School
Elementary: Public
7.48 km
Queen of Heaven Elementary Catholic School
Elementary: Catholic
7.17 km
E C Drury/Trillium Demonstration School
Secondary: Provincial
9.07 km
Ernest C Drury School for the Deaf
Secondary: Provincial
9.25 km
Gary Allan High School - Milton
Secondary: Public
9.00 km
Milton District High School
Secondary: Public
8.76 km
Jean Vanier Catholic Secondary School
Secondary: Catholic
9.63 km
Bishop Paul Francis Reding Secondary School
Secondary: Catholic
10.32 km
-
Hilton Falls Conservation Area
4985 Campbellville Side Rd, Milton ON L0P 1B0 2.18km -
Rotary Park Playground
7.74km -
Mill Pond Park
8.02km
-
RBC Royal Bank
1240 Steeles Ave E (Steeles & James Snow Parkway), Milton ON L9T 6R1 10.48km -
HODL Bitcoin ATM - Milton Convenience Plus
1240 Main St E, Milton ON L9T 8M7 10.58km -
CIBC
9030 Derry Rd (Derry), Milton ON L9T 7H9 10.65km



