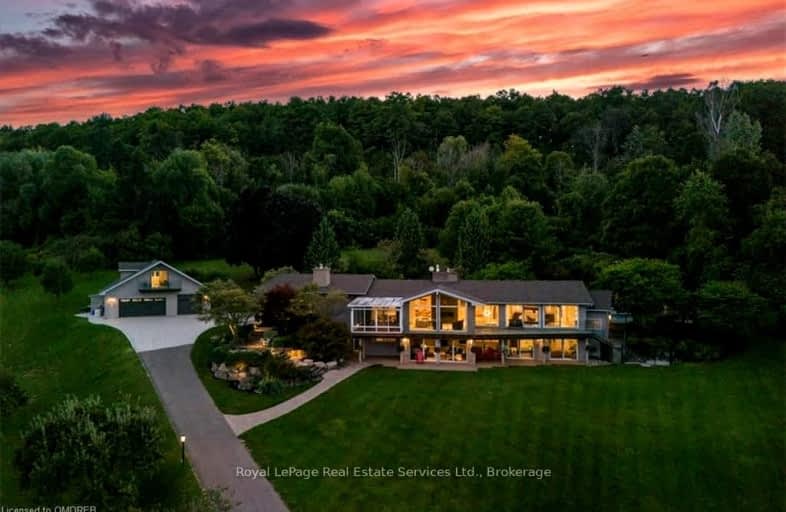Car-Dependent
- Almost all errands require a car.
0
/100
No Nearby Transit
- Almost all errands require a car.
0
/100
Somewhat Bikeable
- Almost all errands require a car.
8
/100

J M Denyes Public School
Elementary: Public
3.83 km
Martin Street Public School
Elementary: Public
4.01 km
Lumen Christi Catholic Elementary School Elementary School
Elementary: Catholic
2.73 km
Queen of Heaven Elementary Catholic School
Elementary: Catholic
1.92 km
P. L. Robertson Public School
Elementary: Public
2.90 km
Escarpment View Public School
Elementary: Public
2.60 km
E C Drury/Trillium Demonstration School
Secondary: Provincial
4.43 km
Ernest C Drury School for the Deaf
Secondary: Provincial
4.68 km
Gary Allan High School - Milton
Secondary: Public
4.51 km
Milton District High School
Secondary: Public
3.83 km
Jean Vanier Catholic Secondary School
Secondary: Catholic
3.95 km
Bishop Paul Francis Reding Secondary School
Secondary: Catholic
6.39 km
-
Rattlesnake Point
7200 Appleby Line, Milton ON L9E 0M9 1.38km -
Optimist Park
2.81km -
Sunny Mount Park
3.66km
-
BMO Bank of Montreal
6541 Derry Rd, Milton ON L9T 7W1 2.51km -
Scotiabank
5 Trowbridge St W, Milton ON L9T 7Z1 2.6km -
CIBC
6931 Derry Rd (Bronte), Milton ON L9T 7H5 3.09km


