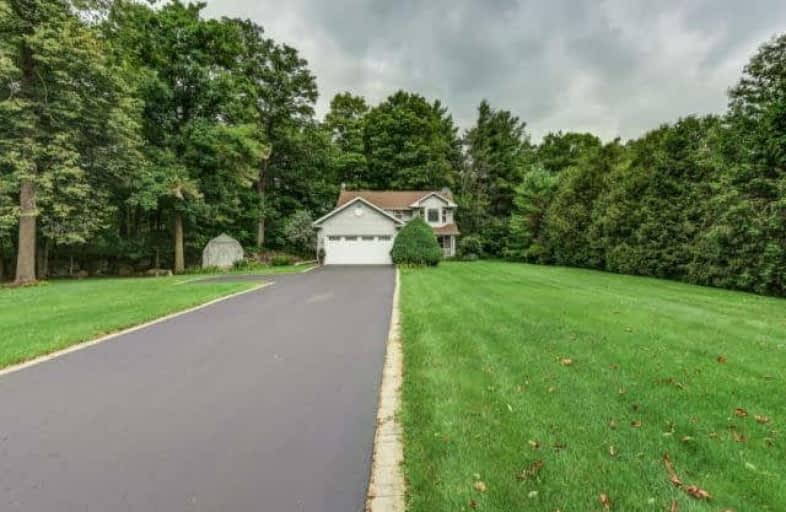Sold on Nov 02, 2018
Note: Property is not currently for sale or for rent.

-
Type: Detached
-
Style: 2-Storey
-
Lot Size: 125 x 398.33 Feet
-
Age: No Data
-
Taxes: $4,460 per year
-
Days on Site: 22 Days
-
Added: Sep 07, 2019 (3 weeks on market)
-
Updated:
-
Last Checked: 2 months ago
-
MLS®#: W4274596
-
Listed By: Right at home realty inc., brokerage
This Well Kept Home Evokes True Pride Of Ownership. Nicely Set Back From The Road, This Amazing Country Home Sits On A Manicured 1+ Acre Lot. Updated Kitchen Open To The Family Room Which Leads You To A L/ Deck Where You Can Embrace The Comforting Quietness Of Nature. Upstairs Contains 3 Spacious Bedrooms, 2 Fully Updated Baths. 4th Bedroom L/L W/ Rec Rm, Insulated Garage W/ Inside Entry, B/U Auto Generator, A/C 2018, 200 Amp Service,Only Minutes To Town!
Extras
Fridge, Stove, Dw, Washer, Dryer, All Window Coverings, Gdo, A/C, 2 Sheds, Lvl Rm Area Rug, Water Softener, B/U Generator, Alarm System And Equipment- Except For Monthly Service.
Property Details
Facts for 7411 McNiven Road, Milton
Status
Days on Market: 22
Last Status: Sold
Sold Date: Nov 02, 2018
Closed Date: Apr 01, 2019
Expiry Date: Dec 31, 2018
Sold Price: $965,000
Unavailable Date: Nov 02, 2018
Input Date: Oct 12, 2018
Property
Status: Sale
Property Type: Detached
Style: 2-Storey
Area: Milton
Community: Campbellville
Availability Date: 60-90 Days
Inside
Bedrooms: 3
Bedrooms Plus: 1
Bathrooms: 3
Kitchens: 1
Rooms: 10
Den/Family Room: Yes
Air Conditioning: Central Air
Fireplace: Yes
Washrooms: 3
Building
Basement: Finished
Basement 2: Part Fin
Heat Type: Forced Air
Heat Source: Other
Exterior: Alum Siding
Water Supply: Well
Special Designation: Other
Parking
Driveway: Front Yard
Garage Spaces: 2
Garage Type: Attached
Covered Parking Spaces: 8
Total Parking Spaces: 10
Fees
Tax Year: 2018
Tax Legal Description: Pt Lt 13, Con 2 Nns, Part 1, 20R6188 Milton/Nelson
Taxes: $4,460
Land
Cross Street: North Of Derry Rd
Municipality District: Milton
Fronting On: East
Pool: None
Sewer: Septic
Lot Depth: 398.33 Feet
Lot Frontage: 125 Feet
Acres: .50-1.99
Zoning: Rur Res
Rooms
Room details for 7411 McNiven Road, Milton
| Type | Dimensions | Description |
|---|---|---|
| Kitchen Main | 3.96 x 3.40 | |
| Living Main | 3.91 x 5.13 | |
| Dining Main | 3.15 x 3.23 | |
| Laundry Main | 2.13 x 2.44 | |
| Master 2nd | 3.51 x 4.60 | |
| 2nd Br 2nd | 3.23 x 3.86 | |
| 3rd Br 2nd | 3.96 x 4.52 | |
| 4th Br Lower | 2.95 x 3.20 | |
| Rec Lower | 3.58 x 4.75 | |
| Family Main | 3.96 x 4.52 |
| XXXXXXXX | XXX XX, XXXX |
XXXX XXX XXXX |
$XXX,XXX |
| XXX XX, XXXX |
XXXXXX XXX XXXX |
$XXX,XXX | |
| XXXXXXXX | XXX XX, XXXX |
XXXXXXX XXX XXXX |
|
| XXX XX, XXXX |
XXXXXX XXX XXXX |
$XXX,XXX |
| XXXXXXXX XXXX | XXX XX, XXXX | $965,000 XXX XXXX |
| XXXXXXXX XXXXXX | XXX XX, XXXX | $979,000 XXX XXXX |
| XXXXXXXX XXXXXXX | XXX XX, XXXX | XXX XXXX |
| XXXXXXXX XXXXXX | XXX XX, XXXX | $999,900 XXX XXXX |

Millgrove Public School
Elementary: PublicFlamborough Centre School
Elementary: PublicOur Lady of Mount Carmel Catholic Elementary School
Elementary: CatholicKilbride Public School
Elementary: PublicBalaclava Public School
Elementary: PublicQueen of Heaven Elementary Catholic School
Elementary: CatholicE C Drury/Trillium Demonstration School
Secondary: ProvincialErnest C Drury School for the Deaf
Secondary: ProvincialGary Allan High School - Milton
Secondary: PublicMilton District High School
Secondary: PublicJean Vanier Catholic Secondary School
Secondary: CatholicWaterdown District High School
Secondary: Public

