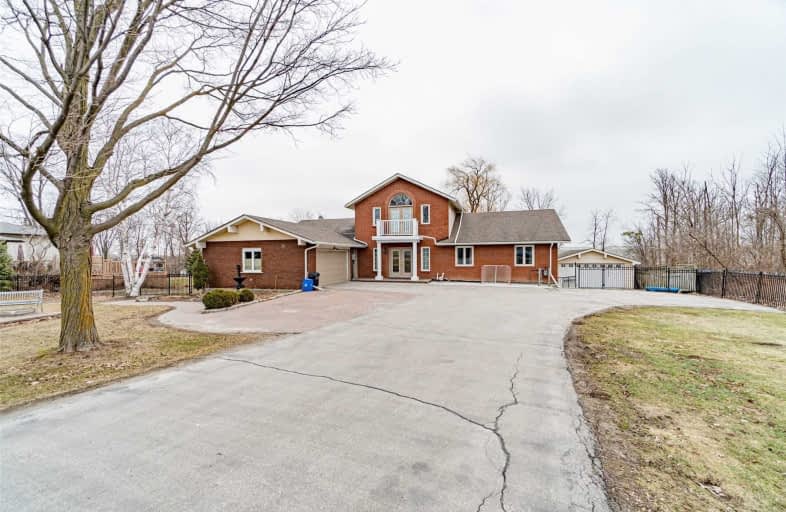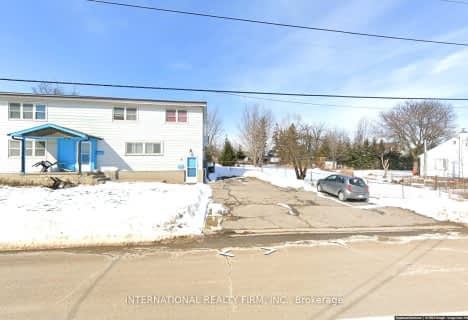Sold on Mar 15, 2020
Note: Property is not currently for sale or for rent.

-
Type: Detached
-
Style: 2-Storey
-
Lot Size: 135 x 204 Feet
-
Age: No Data
-
Taxes: $5,325 per year
-
Days on Site: 2 Days
-
Added: Mar 13, 2020 (2 days on market)
-
Updated:
-
Last Checked: 3 months ago
-
MLS®#: W4720150
-
Listed By: Homelife/miracle realty ltd, brokerage
Fabulous Location 4 Bedrooms Fully Upgrade House Sitting On Large Lot 135 * 204 Feet. Custom Kitchen With Soft Close Door And Drawer, Granite Counter Tops, New Hardwood Floor Main, 24* 24 Porcelain Tiles, New Paint, Newly Upgraded Bathrooms, New Furnance(2014), Water Softener(2012), Water Pump (2014) Roof 2011, All New Window 2012. Large In Ground Swimming Pool 16*35 Feet With New Pump And Equipment. 2 Separate To The Basement. 20 Prkg Spaces.
Extras
2 Fridges, 2 Stove, B/I Dishwasher, 2 Washer 2 Dryer, In Ground Swimming Pool , Centre Vacuum, A/C Conditioner.
Property Details
Facts for 7750 5 Sideroad, Milton
Status
Days on Market: 2
Last Status: Sold
Sold Date: Mar 15, 2020
Closed Date: Aug 27, 2020
Expiry Date: May 31, 2020
Sold Price: $1,260,000
Unavailable Date: Mar 15, 2020
Input Date: Mar 13, 2020
Property
Status: Sale
Property Type: Detached
Style: 2-Storey
Area: Milton
Community: Esquesing
Availability Date: Tba
Inside
Bedrooms: 4
Bedrooms Plus: 2
Bathrooms: 5
Kitchens: 1
Kitchens Plus: 1
Rooms: 9
Den/Family Room: Yes
Air Conditioning: Central Air
Fireplace: Yes
Laundry Level: Lower
Washrooms: 5
Utilities
Electricity: Available
Gas: Available
Cable: Available
Telephone: Available
Building
Basement: Finished
Basement 2: Sep Entrance
Heat Type: Forced Air
Heat Source: Gas
Exterior: Brick
Water Supply: Well
Special Designation: Unknown
Parking
Driveway: Private
Garage Spaces: 4
Garage Type: Attached
Covered Parking Spaces: 20
Total Parking Spaces: 24
Fees
Tax Year: 2019
Tax Legal Description: Part Lot 5, Con 2 Est Part 1 20Rt41
Taxes: $5,325
Land
Cross Street: Hwy 25N Of 401 West
Municipality District: Milton
Fronting On: South
Pool: Inground
Sewer: Septic
Lot Depth: 204 Feet
Lot Frontage: 135 Feet
Additional Media
- Virtual Tour: http://tours.ultraflick.ca/7750-5-sideroad-milton/nb/
Rooms
Room details for 7750 5 Sideroad, Milton
| Type | Dimensions | Description |
|---|---|---|
| Living Main | 3.64 x 6.45 | Hardwood Floor, Window |
| Dining Main | 3.60 x 4.42 | Hardwood Floor, Separate Rm |
| Family Main | 5.49 x 4.34 | Hardwood Floor, Pot Lights |
| Kitchen Main | 3.77 x 3.52 | Porcelain Floor, Stainless Steel Appl |
| Breakfast Main | 4.01 x 5.10 | Hardwood Floor, W/O To Deck |
| 2nd Br Main | 3.93 x 3.20 | Hardwood Floor, Window |
| 3rd Br Main | 3.60 x 3.39 | Hardwood Floor, Window |
| 4th Br 2nd | 2.97 x 4.30 | Hardwood Floor, 2 Pc Ensuite |
| Master 2nd | 4.80 x 6.45 | Hardwood Floor, 4 Pc Ensuite |
| 5th Br Bsmt | 4.00 x 3.70 | Laminate |
| Rec Bsmt | 4.47 x 5.89 | Ceramic Floor |
| Kitchen Bsmt | 5.60 x 4.52 | Ceramic Floor |
| XXXXXXXX | XXX XX, XXXX |
XXXX XXX XXXX |
$X,XXX,XXX |
| XXX XX, XXXX |
XXXXXX XXX XXXX |
$X,XXX,XXX | |
| XXXXXXXX | XXX XX, XXXX |
XXXXXXXX XXX XXXX |
|
| XXX XX, XXXX |
XXXXXX XXX XXXX |
$XXX,XXX |
| XXXXXXXX XXXX | XXX XX, XXXX | $1,260,000 XXX XXXX |
| XXXXXXXX XXXXXX | XXX XX, XXXX | $1,248,800 XXX XXXX |
| XXXXXXXX XXXXXXXX | XXX XX, XXXX | XXX XXXX |
| XXXXXXXX XXXXXX | XXX XX, XXXX | $869,900 XXX XXXX |

J M Denyes Public School
Elementary: PublicMartin Street Public School
Elementary: PublicHoly Rosary Separate School
Elementary: CatholicW I Dick Middle School
Elementary: PublicÉÉC Saint-Nicolas
Elementary: CatholicRobert Baldwin Public School
Elementary: PublicE C Drury/Trillium Demonstration School
Secondary: ProvincialErnest C Drury School for the Deaf
Secondary: ProvincialGary Allan High School - Milton
Secondary: PublicMilton District High School
Secondary: PublicJean Vanier Catholic Secondary School
Secondary: CatholicBishop Paul Francis Reding Secondary School
Secondary: Catholic- 3 bath
- 5 bed
- 2500 sqft
4 3rd Side Road, Milton, Ontario • L9T 2W4 • Milton Heights



