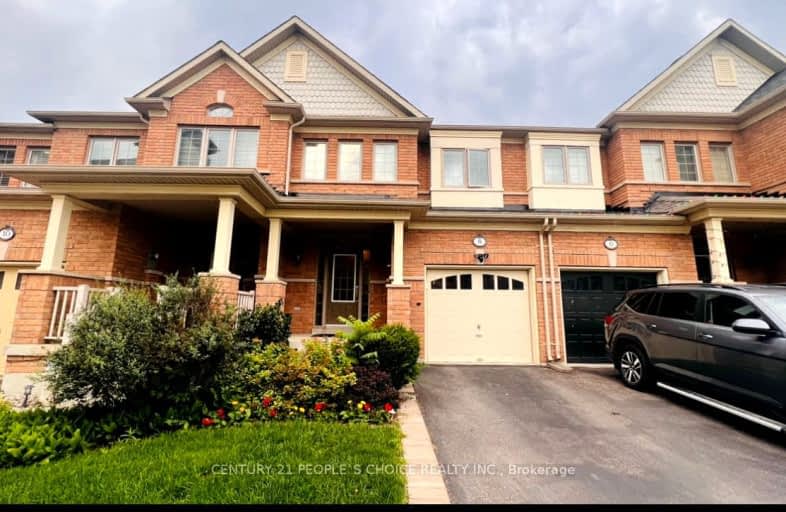Car-Dependent
- Most errands require a car.
37
/100
Some Transit
- Most errands require a car.
28
/100
Bikeable
- Some errands can be accomplished on bike.
62
/100

J M Denyes Public School
Elementary: Public
1.21 km
Martin Street Public School
Elementary: Public
1.22 km
Holy Rosary Separate School
Elementary: Catholic
1.38 km
W I Dick Middle School
Elementary: Public
1.73 km
Queen of Heaven Elementary Catholic School
Elementary: Catholic
1.26 km
Escarpment View Public School
Elementary: Public
1.18 km
E C Drury/Trillium Demonstration School
Secondary: Provincial
1.86 km
Ernest C Drury School for the Deaf
Secondary: Provincial
2.07 km
Gary Allan High School - Milton
Secondary: Public
1.84 km
Milton District High School
Secondary: Public
1.57 km
Jean Vanier Catholic Secondary School
Secondary: Catholic
3.31 km
Bishop Paul Francis Reding Secondary School
Secondary: Catholic
3.58 km














