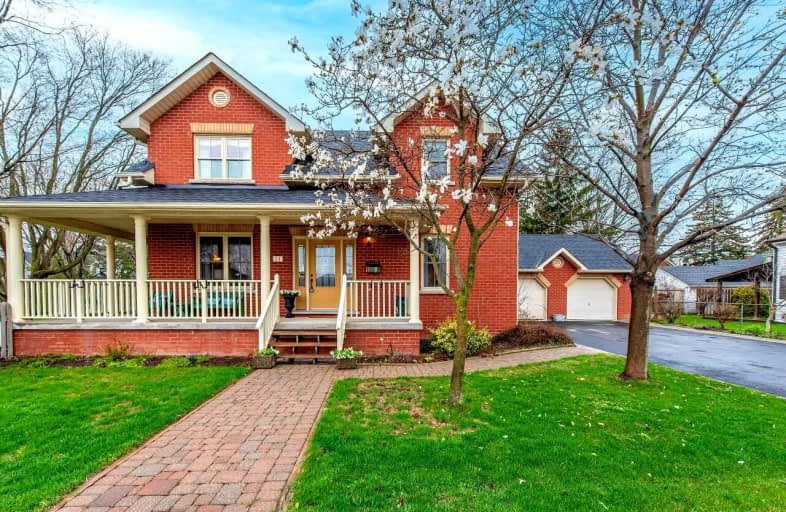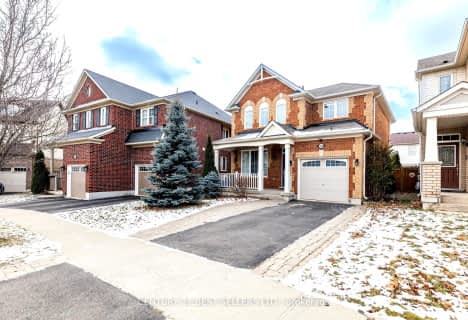

E C Drury/Trillium Demonstration School
Elementary: ProvincialErnest C Drury School for the Deaf
Elementary: ProvincialJ M Denyes Public School
Elementary: PublicMartin Street Public School
Elementary: PublicHoly Rosary Separate School
Elementary: CatholicRobert Baldwin Public School
Elementary: PublicE C Drury/Trillium Demonstration School
Secondary: ProvincialErnest C Drury School for the Deaf
Secondary: ProvincialGary Allan High School - Milton
Secondary: PublicMilton District High School
Secondary: PublicJean Vanier Catholic Secondary School
Secondary: CatholicBishop Paul Francis Reding Secondary School
Secondary: Catholic- 4 bath
- 4 bed
- 2500 sqft
177 Farrington Cross, Milton, Ontario • L9T 0S8 • 1036 - SC Scott
- 3 bath
- 4 bed
- 2000 sqft
980 Clark Boulevard, Milton, Ontario • L9T 6P6 • 1028 - CO Coates
- 4 bath
- 4 bed
- 2000 sqft
1038 Laurier Avenue, Milton, Ontario • L9T 6W7 • 1027 - CL Clarke
- 4 bath
- 4 bed
- 3000 sqft
342 Laundon Terrace, Milton, Ontario • L9T 7N9 • 1036 - SC Scott













