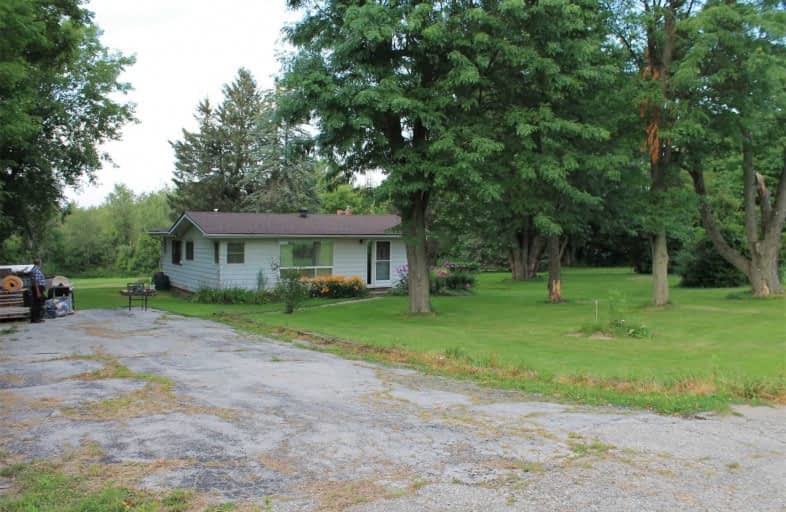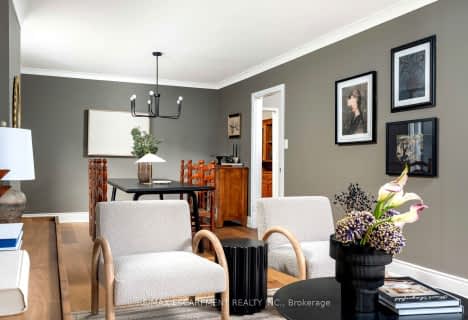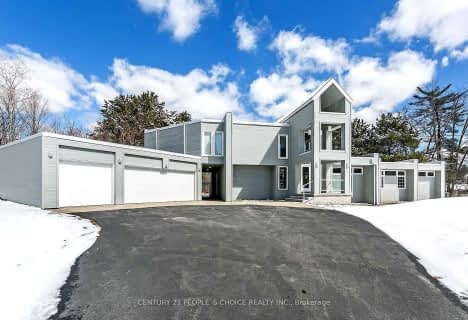
Martin Street Public School
Elementary: Public
7.71 km
Our Lady of Mount Carmel Catholic Elementary School
Elementary: Catholic
8.23 km
Kilbride Public School
Elementary: Public
5.72 km
Balaclava Public School
Elementary: Public
8.19 km
Queen of Heaven Elementary Catholic School
Elementary: Catholic
6.51 km
Escarpment View Public School
Elementary: Public
7.18 km
E C Drury/Trillium Demonstration School
Secondary: Provincial
8.75 km
Ernest C Drury School for the Deaf
Secondary: Provincial
8.96 km
Gary Allan High School - Milton
Secondary: Public
8.74 km
Milton District High School
Secondary: Public
8.30 km
Jean Vanier Catholic Secondary School
Secondary: Catholic
8.73 km
Bishop Paul Francis Reding Secondary School
Secondary: Catholic
10.32 km




