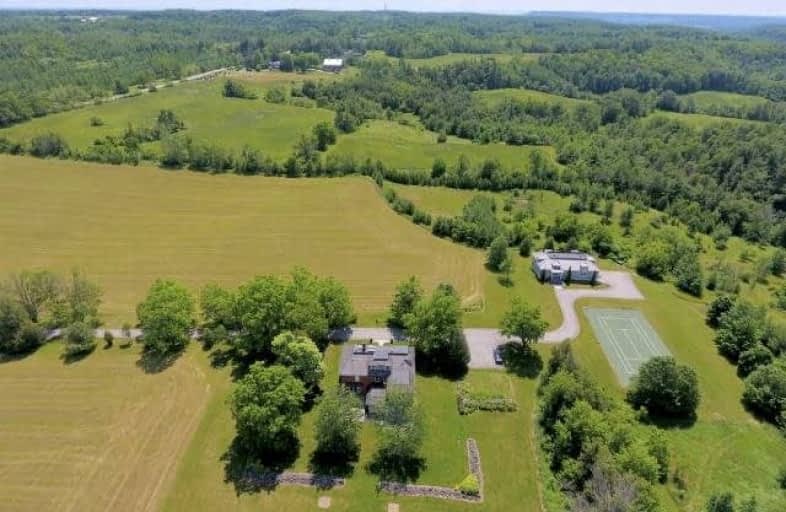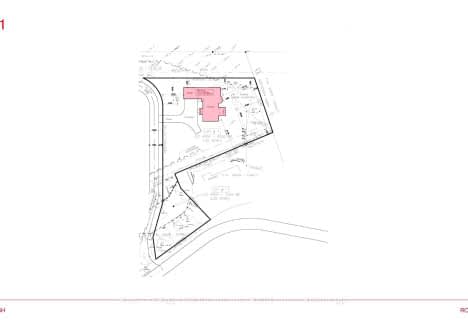Sold on Oct 12, 2017
Note: Property is not currently for sale or for rent.

-
Type: Detached
-
Style: 2 1/2 Storey
-
Size: 3500 sqft
-
Lot Size: 93.85 x 0 Acres
-
Age: 16-30 years
-
Taxes: $5,071 per year
-
Days on Site: 309 Days
-
Added: Sep 07, 2019 (10 months on market)
-
Updated:
-
Last Checked: 2 months ago
-
MLS®#: W3668927
-
Listed By: Royal lepage/j & d division, brokerage
Unique&Highly Desirable Niagara Escarpment 93.85Acre Country Estate Surrounded By 4 Nearby Conservation Areas Offering 3 Miles Of Walking Trails,30Ac Of Grazing Land 4000 Coniferous Trees,30Ac Of Native Woodlands&Wetlands,An Extended Natural Spring&Stream Fed Lake,A1000' Tree Lined Drive,Regulation Size Tennis Court&30Ac Of Farmed Land.Easy Access To Milton,Pearson&The 401,407Hwy Corridors.An International Travellers Dream Home.Current Owners*
Extras
*Undertook A Complete Environmentally Sensitve Restor.,Of The Gracious 2.5 Storey,4673Sf,(Circa1850) Home In '92 Which Added Many Desirable Amenities,Geothermal&A Updated Infrastructure.Custom Guest House Built In('93)2255Sf.W/3Car Det Gar.
Property Details
Facts for 8350 Appleby Line, Milton
Status
Days on Market: 309
Last Status: Sold
Sold Date: Oct 12, 2017
Closed Date: Dec 06, 2017
Expiry Date: Dec 15, 2017
Sold Price: $5,000,000
Unavailable Date: Oct 12, 2017
Input Date: Dec 06, 2016
Prior LSC: Extended (by changing the expiry date)
Property
Status: Sale
Property Type: Detached
Style: 2 1/2 Storey
Size (sq ft): 3500
Age: 16-30
Area: Milton
Community: Nassagaweya
Availability Date: 60-90Days
Assessment Amount: $1,329,250
Assessment Year: 2017
Inside
Bedrooms: 4
Bathrooms: 4
Kitchens: 1
Rooms: 13
Den/Family Room: Yes
Air Conditioning: Central Air
Fireplace: Yes
Laundry Level: Upper
Central Vacuum: Y
Washrooms: 4
Building
Basement: Full
Basement 2: Part Fin
Heat Type: Other
Heat Source: Grnd Srce
Exterior: Brick
Elevator: N
UFFI: No
Water Supply Type: Dug Well
Water Supply: Other
Special Designation: Heritage
Special Designation: Other
Other Structures: Aux Residences
Other Structures: Workshop
Retirement: Y
Parking
Driveway: Pvt Double
Garage Spaces: 3
Garage Type: Detached
Covered Parking Spaces: 20
Total Parking Spaces: 23
Fees
Tax Year: 2017
Tax Legal Description: Pt Lt 3, Con 5 Nas, As In 822213;S/T469739 Milton
Taxes: $5,071
Highlights
Feature: Grnbelt/Cons
Feature: Lake/Pond
Feature: Other
Feature: Part Cleared
Feature: Wooded/Treed
Land
Cross Street: Hwy25-Derry-Appleby
Municipality District: Milton
Fronting On: West
Parcel Number: 249650038
Pool: None
Sewer: Septic
Lot Frontage: 93.85 Acres
Lot Irregularities: 93.85 Acres
Acres: 50-99.99
Zoning: Rural
Additional Media
- Virtual Tour: https://vimeopro.com/rsvideotours/8350-appleby-line-1?
Rooms
Room details for 8350 Appleby Line, Milton
| Type | Dimensions | Description |
|---|---|---|
| Living Main | 4.57 x 9.40 | Hardwood Floor, Fireplace, French Doors |
| Dining Main | 4.72 x 4.90 | Hardwood Floor, Crown Moulding, French Doors |
| Kitchen Main | 3.10 x 5.49 | Hardwood Floor, B/I Appliances, Granite Counter |
| Family Main | 4.34 x 4.88 | Hardwood Floor, French Doors, O/Looks Garden |
| Office Main | 3.15 x 4.27 | Hardwood Floor, B/I Desk, B/I Shelves |
| Master 2nd | 4.34 x 6.55 | Broadloom, Pot Lights, Window |
| Other 2nd | 2.97 x 3.30 | Broadloom, B/I Vanity |
| 2nd Br 2nd | 3.40 x 3.63 | Broadloom, Closet |
| 3rd Br 2nd | 3.51 x 4.57 | Broadloom, Closet |
| 4th Br 2nd | 3.30 x 4.57 | Broadloom, Closet |
| Family 3rd | 6.32 x 9.88 | Broadloom, Crown Moulding |
| Other Lower | 4.19 x 4.22 | Sump Pump |
| XXXXXXXX | XXX XX, XXXX |
XXXX XXX XXXX |
$X,XXX,XXX |
| XXX XX, XXXX |
XXXXXX XXX XXXX |
$X,XXX,XXX | |
| XXXXXXXX | XXX XX, XXXX |
XXXXXXX XXX XXXX |
|
| XXX XX, XXXX |
XXXXXX XXX XXXX |
$X,XXX,XXX |
| XXXXXXXX XXXX | XXX XX, XXXX | $5,000,000 XXX XXXX |
| XXXXXXXX XXXXXX | XXX XX, XXXX | $5,750,000 XXX XXXX |
| XXXXXXXX XXXXXXX | XXX XX, XXXX | XXX XXXX |
| XXXXXXXX XXXXXX | XXX XX, XXXX | $5,750,000 XXX XXXX |

Martin Street Public School
Elementary: PublicKilbride Public School
Elementary: PublicHoly Rosary Separate School
Elementary: CatholicW I Dick Middle School
Elementary: PublicQueen of Heaven Elementary Catholic School
Elementary: CatholicEscarpment View Public School
Elementary: PublicE C Drury/Trillium Demonstration School
Secondary: ProvincialErnest C Drury School for the Deaf
Secondary: ProvincialGary Allan High School - Milton
Secondary: PublicMilton District High School
Secondary: PublicJean Vanier Catholic Secondary School
Secondary: CatholicBishop Paul Francis Reding Secondary School
Secondary: Catholic- 4 bath
- 4 bed
- 2000 sqft
225/269 Campbell Avenue East, Milton, Ontario • L0P 1B0 • Campbellville
- 4 bath
- 4 bed
- 2000 sqft
225/269 Campbell Avenue East, Milton, Ontario • L0P 1B0 • Campbellville




