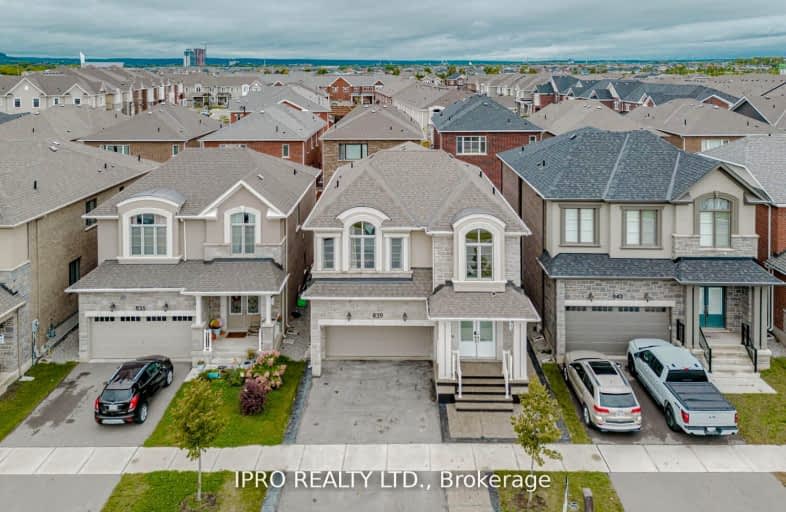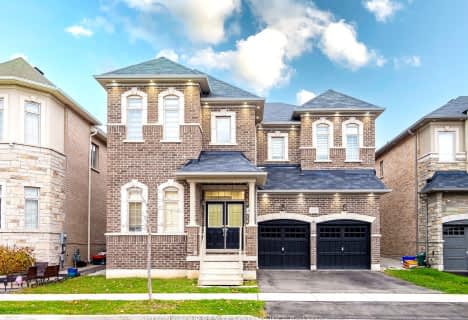Car-Dependent
- Almost all errands require a car.
17
/100
Some Transit
- Most errands require a car.
25
/100
Somewhat Bikeable
- Most errands require a car.
37
/100

Boyne Public School
Elementary: Public
1.71 km
Our Lady of Fatima Catholic Elementary School
Elementary: Catholic
1.18 km
Guardian Angels Catholic Elementary School
Elementary: Catholic
2.18 km
Irma Coulson Elementary Public School
Elementary: Public
2.63 km
Tiger Jeet Singh Public School
Elementary: Public
1.71 km
Hawthorne Village Public School
Elementary: Public
1.62 km
E C Drury/Trillium Demonstration School
Secondary: Provincial
3.00 km
Ernest C Drury School for the Deaf
Secondary: Provincial
3.02 km
Gary Allan High School - Milton
Secondary: Public
3.25 km
Milton District High School
Secondary: Public
2.88 km
Jean Vanier Catholic Secondary School
Secondary: Catholic
2.19 km
Craig Kielburger Secondary School
Secondary: Public
1.84 km
-
Bristol Park
0.85km -
Rasberry Park
Milton ON L9E 1J6 1.33km -
Coates Neighbourhood Park South
776 Philbrook Dr (Philbrook & Cousens Terrace), Milton ON 1.53km
-
TD Canada Trust ATM
7065 Auburn Rd, Milton ON L9T 7V9 7.76km -
CIBC
2530 Postmaster Dr (at Dundas St. W.), Oakville ON L6M 0N2 8.36km -
Manulife Financial
410 River Glen Blvd, Oakville ON L6H 5X5 8.95km




