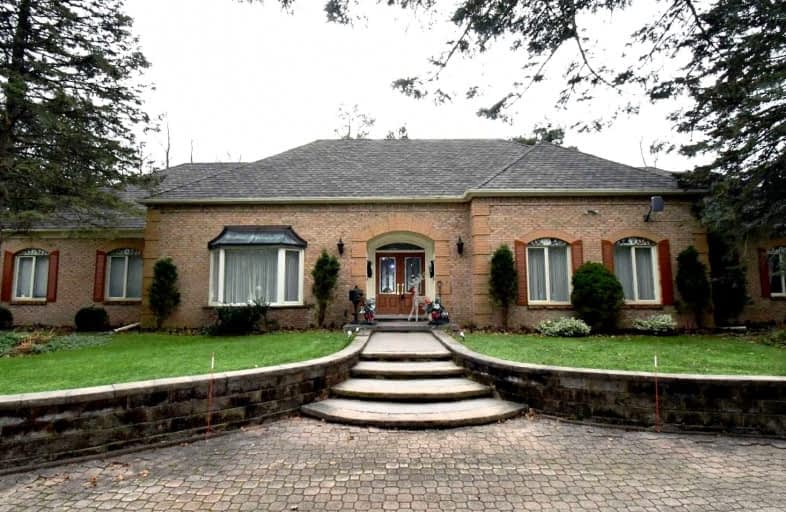Sold on Dec 05, 2021
Note: Property is not currently for sale or for rent.

-
Type: Detached
-
Style: 2-Storey
-
Size: 5000 sqft
-
Lot Size: 338.16 x 0 Feet
-
Age: 31-50 years
-
Taxes: $9,923 per year
-
Days on Site: 2 Days
-
Added: Dec 03, 2021 (2 days on market)
-
Updated:
-
Last Checked: 1 month ago
-
MLS®#: W5448018
-
Listed By: Century 21 millennium inc., brokerage
Location, Location, Location! Amazing Opportunity To Own This Custom Built R2000 Home Situated On 5.5 Acres Boasting 5 Bedrms, 6 Bath, 5 Garages, 3 Ponds & Over 5,500 Sq Ft, Plus A Partially Finished Bsmt. Perfect For Extended Family Or Work From Home Professional. Master With 6Pc Ensuite On Main Level With W/O To Private Patio Overlooking Ponds, Formal Dining Rm, Sunken Living Rm, Main Flr Den & Office, Main Flr Family Rm With Fireplace,
Extras
4 Bedrms & 3 Bathrms On Upper Level Plus 2 Sitting Areas. Huge Home Awaiting Your Personal Touches.
Property Details
Facts for 8415 Macarthur Drive, Milton
Status
Days on Market: 2
Last Status: Sold
Sold Date: Dec 05, 2021
Closed Date: Mar 31, 2022
Expiry Date: Mar 31, 2022
Sold Price: $2,671,400
Unavailable Date: Dec 05, 2021
Input Date: Dec 03, 2021
Prior LSC: Listing with no contract changes
Property
Status: Sale
Property Type: Detached
Style: 2-Storey
Size (sq ft): 5000
Age: 31-50
Area: Milton
Community: Campbellville
Availability Date: 60-Tba
Inside
Bedrooms: 5
Bathrooms: 6
Kitchens: 1
Rooms: 12
Den/Family Room: Yes
Air Conditioning: Central Air
Fireplace: Yes
Laundry Level: Main
Central Vacuum: Y
Washrooms: 6
Building
Basement: Full
Basement 2: Part Fin
Heat Type: Forced Air
Heat Source: Solar
Exterior: Brick
Water Supply Type: Drilled Well
Water Supply: Well
Special Designation: Unknown
Parking
Driveway: Circular
Garage Spaces: 5
Garage Type: Attached
Covered Parking Spaces: 20
Total Parking Spaces: 25
Fees
Tax Year: 2021
Tax Legal Description: Lot 12, Plan M-131
Taxes: $9,923
Highlights
Feature: Lake/Pond
Feature: School Bus Route
Land
Cross Street: Guelph Line E
Municipality District: Milton
Fronting On: North
Pool: None
Sewer: Septic
Lot Frontage: 338.16 Feet
Lot Irregularities: 5.5 Acre Lot
Acres: 5-9.99
Additional Media
- Virtual Tour: https://drive.google.com/file/d/1N-wkCeXeM26G7YRbGpAs7IkHPZ9oafOH/view?usp=drive_web
Rooms
Room details for 8415 Macarthur Drive, Milton
| Type | Dimensions | Description |
|---|---|---|
| Living Main | 4.84 x 6.27 | Sunken Room, Hardwood Floor, Crown Moulding |
| Family Main | 4.16 x 6.78 | Hardwood Floor, Fireplace, W/O To Yard |
| Dining Main | 4.17 x 5.42 | Hardwood Floor, Formal Rm, French Doors |
| Kitchen Main | 3.50 x 3.61 | Ceramic Floor, W/O To Yard |
| Breakfast Main | 1.55 x 3.26 | Ceramic Floor, Family Size Kitchen |
| Prim Bdrm Main | 4.55 x 6.36 | Hardwood Floor, 6 Pc Ensuite, W/O To Deck |
| 2nd Br Upper | 4.55 x 5.71 | 4 Pc Ensuite, W/I Closet, Broadloom |
| 3rd Br Upper | 3.71 x 4.02 | Broadloom, Double Closet |
| 4th Br Upper | 3.59 x 4.02 | Broadloom, Closet |
| 5th Br Upper | 5.14 x 8.66 | 5 Pc Ensuite, Double Closet, Broadloom |
| XXXXXXXX | XXX XX, XXXX |
XXXX XXX XXXX |
$X,XXX,XXX |
| XXX XX, XXXX |
XXXXXX XXX XXXX |
$X,XXX,XXX |
| XXXXXXXX XXXX | XXX XX, XXXX | $2,671,400 XXX XXXX |
| XXXXXXXX XXXXXX | XXX XX, XXXX | $1,999,999 XXX XXXX |

Martin Street Public School
Elementary: PublicKilbride Public School
Elementary: PublicHoly Rosary Separate School
Elementary: CatholicW I Dick Middle School
Elementary: PublicQueen of Heaven Elementary Catholic School
Elementary: CatholicEscarpment View Public School
Elementary: PublicE C Drury/Trillium Demonstration School
Secondary: ProvincialErnest C Drury School for the Deaf
Secondary: ProvincialGary Allan High School - Milton
Secondary: PublicMilton District High School
Secondary: PublicJean Vanier Catholic Secondary School
Secondary: CatholicBishop Paul Francis Reding Secondary School
Secondary: Catholic- — bath
- — bed
155 Meadowland Crescent, Milton, Ontario • L0P 0A1 • Campbellville



