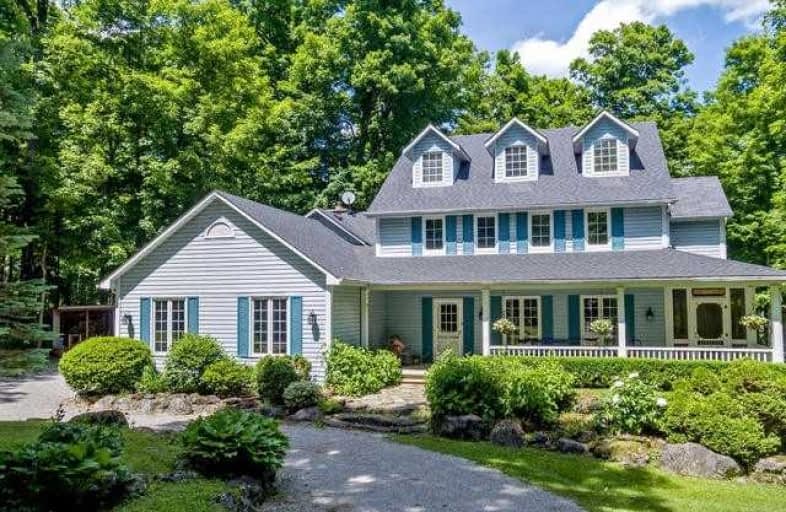Sold on Jun 25, 2019
Note: Property is not currently for sale or for rent.

-
Type: Detached
-
Style: 3-Storey
-
Size: 3000 sqft
-
Lot Size: 160 x 560.64 Feet
-
Age: 16-30 years
-
Taxes: $5,822 per year
-
Days on Site: 124 Days
-
Added: Sep 07, 2019 (4 months on market)
-
Updated:
-
Last Checked: 3 months ago
-
MLS®#: W4363544
-
Listed By: Re/max real estate centre inc., brokerage
Welcome To 8491 Twiss Road. So Much Heart And Soul Has Gone Into The Design And Finishes Within This Home. This Peaceful 2-Acre Property Is Surrounded By Century Old Forests And Mature Perennial Gardens. Located On One Of The Most Sought After Streets In The Highly Regarded Campbellville Area. The Surrounding Conservation Land Provides Direct Access To Trails For Hiking, Biking And Everything Escarpment Living Has To Offer.
Property Details
Facts for 8491 Twiss Road, Milton
Status
Days on Market: 124
Last Status: Sold
Sold Date: Jun 25, 2019
Closed Date: Aug 16, 2019
Expiry Date: Jul 31, 2019
Sold Price: $1,310,000
Unavailable Date: Jun 25, 2019
Input Date: Feb 20, 2019
Property
Status: Sale
Property Type: Detached
Style: 3-Storey
Size (sq ft): 3000
Age: 16-30
Area: Milton
Community: Campbellville
Availability Date: Tbd
Assessment Amount: $852,750
Assessment Year: 2019
Inside
Bedrooms: 4
Bathrooms: 5
Kitchens: 1
Rooms: 8
Den/Family Room: Yes
Air Conditioning: Central Air
Fireplace: Yes
Laundry Level: Upper
Washrooms: 5
Utilities
Electricity: Yes
Building
Basement: Finished
Basement 2: Full
Heat Type: Forced Air
Heat Source: Other
Exterior: Vinyl Siding
Water Supply Type: Drilled Well
Water Supply: Well
Special Designation: Unknown
Parking
Driveway: Private
Garage Spaces: 2
Garage Type: Attached
Covered Parking Spaces: 8
Total Parking Spaces: 10
Fees
Tax Year: 2018
Tax Legal Description: Con 3 Pt Lot 4 Rp 20R7884, Part 4
Taxes: $5,822
Highlights
Feature: Level
Feature: Park
Feature: Part Cleared
Feature: Skiing
Feature: Wooded/Treed
Land
Cross Street: Twiss And 3rd Side R
Municipality District: Milton
Fronting On: East
Parcel Number: 249710090
Pool: None
Sewer: Septic
Lot Depth: 560.64 Feet
Lot Frontage: 160 Feet
Acres: 2-4.99
Zoning: Rural Residentia
Additional Media
- Virtual Tour: https://tours.virtualgta.com/1049299?idx=1
Rooms
Room details for 8491 Twiss Road, Milton
| Type | Dimensions | Description |
|---|---|---|
| Kitchen Main | 3.43 x 6.43 | |
| Breakfast Main | 4.00 x 4.55 | |
| Sunroom Main | 2.23 x 4.30 | |
| Dining Main | 4.24 x 5.24 | |
| Family Main | 4.00 x 6.51 | |
| Mudroom Main | 2.11 x 4.69 | |
| Rec Bsmt | 7.23 x 8.50 | |
| 2nd Br 2nd | 4.50 x 4.48 | Ensuite Bath |
| 3rd Br 2nd | 3.80 x 4.03 | |
| 4th Br 2nd | 4.20 x 4.35 | Ensuite Bath |
| Office 2nd | 2.93 x 3.73 | |
| Master 3rd | 5.16 x 5.06 | Ensuite Bath, W/I Closet |
| XXXXXXXX | XXX XX, XXXX |
XXXX XXX XXXX |
$X,XXX,XXX |
| XXX XX, XXXX |
XXXXXX XXX XXXX |
$X,XXX,XXX | |
| XXXXXXXX | XXX XX, XXXX |
XXXXXXXX XXX XXXX |
|
| XXX XX, XXXX |
XXXXXX XXX XXXX |
$X,XXX,XXX | |
| XXXXXXXX | XXX XX, XXXX |
XXXXXXX XXX XXXX |
|
| XXX XX, XXXX |
XXXXXX XXX XXXX |
$X,XXX,XXX |
| XXXXXXXX XXXX | XXX XX, XXXX | $1,310,000 XXX XXXX |
| XXXXXXXX XXXXXX | XXX XX, XXXX | $1,375,000 XXX XXXX |
| XXXXXXXX XXXXXXXX | XXX XX, XXXX | XXX XXXX |
| XXXXXXXX XXXXXX | XXX XX, XXXX | $1,490,000 XXX XXXX |
| XXXXXXXX XXXXXXX | XXX XX, XXXX | XXX XXXX |
| XXXXXXXX XXXXXX | XXX XX, XXXX | $1,575,000 XXX XXXX |

Our Lady of Mount Carmel Catholic Elementary School
Elementary: CatholicKilbride Public School
Elementary: PublicBalaclava Public School
Elementary: PublicBrookville Public School
Elementary: PublicQueen of Heaven Elementary Catholic School
Elementary: CatholicEscarpment View Public School
Elementary: PublicE C Drury/Trillium Demonstration School
Secondary: ProvincialErnest C Drury School for the Deaf
Secondary: ProvincialGary Allan High School - Milton
Secondary: PublicMilton District High School
Secondary: PublicJean Vanier Catholic Secondary School
Secondary: CatholicBishop Paul Francis Reding Secondary School
Secondary: Catholic

