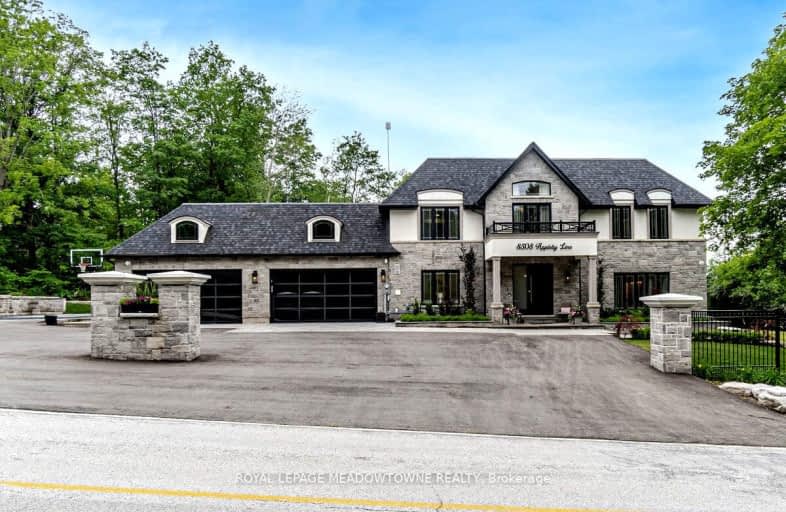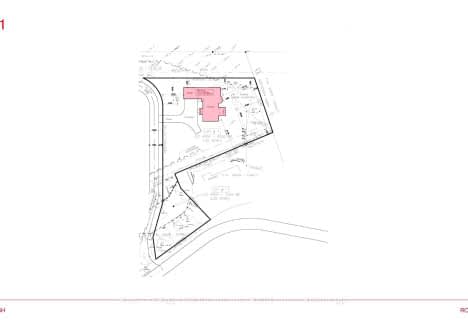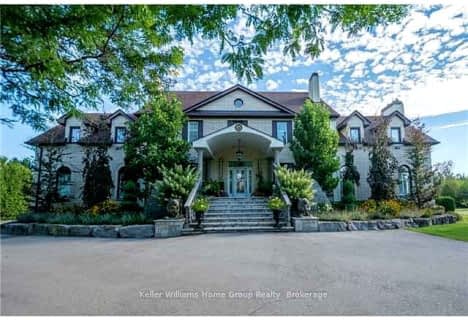Car-Dependent
- Almost all errands require a car.
No Nearby Transit
- Almost all errands require a car.
Somewhat Bikeable
- Almost all errands require a car.

Martin Street Public School
Elementary: PublicKilbride Public School
Elementary: PublicHoly Rosary Separate School
Elementary: CatholicW I Dick Middle School
Elementary: PublicQueen of Heaven Elementary Catholic School
Elementary: CatholicEscarpment View Public School
Elementary: PublicE C Drury/Trillium Demonstration School
Secondary: ProvincialErnest C Drury School for the Deaf
Secondary: ProvincialGary Allan High School - Milton
Secondary: PublicMilton District High School
Secondary: PublicJean Vanier Catholic Secondary School
Secondary: CatholicBishop Paul Francis Reding Secondary School
Secondary: Catholic-
Hilton Falls Conservation Area
4985 Campbellville Side Rd, Milton ON L0P 1B0 1.32km -
Rattlesnake Point
7200 Appleby Line, Milton ON L9E 0M9 4.2km -
Bronte Meadows Park
165 Laurier Ave (Farmstead Dr.), Milton ON L9T 4W6 6.26km
-
Scotiabank
620 Scott Blvd, Milton ON L9T 7Z3 6km -
RBC Royal Bank
6911 Derry Rd W, Milton ON L9T 7H5 6.23km -
RBC Royal Bank
55 Ontario St S (Main), Milton ON L9T 2M3 6.39km
- 4 bath
- 4 bed
- 2000 sqft
225/269 Campbell Avenue East, Milton, Ontario • L0P 1B0 • Campbellville
- 4 bath
- 4 bed
- 2000 sqft
225/269 Campbell Avenue East, Milton, Ontario • L0P 1B0 • Campbellville






