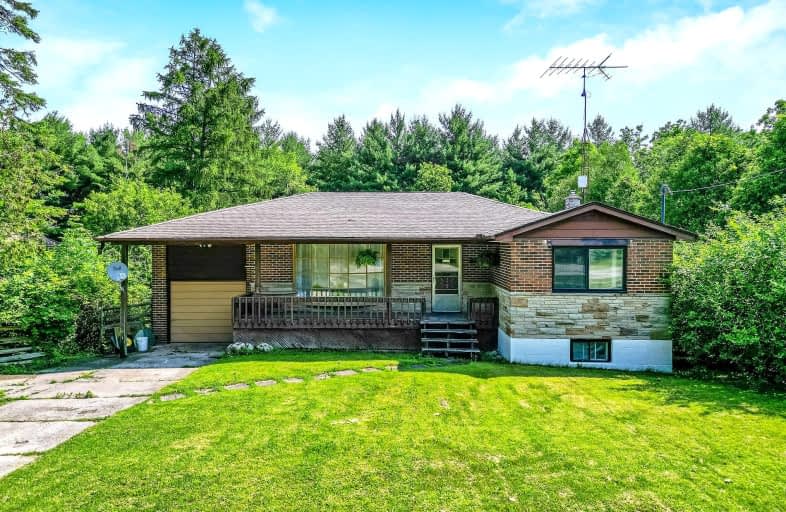Car-Dependent
- Almost all errands require a car.
11
/100
No Nearby Transit
- Almost all errands require a car.
0
/100
Somewhat Bikeable
- Most errands require a car.
30
/100

Martin Street Public School
Elementary: Public
7.83 km
Our Lady of Mount Carmel Catholic Elementary School
Elementary: Catholic
8.64 km
Kilbride Public School
Elementary: Public
6.46 km
Balaclava Public School
Elementary: Public
8.60 km
Queen of Heaven Elementary Catholic School
Elementary: Catholic
6.85 km
Escarpment View Public School
Elementary: Public
7.51 km
E C Drury/Trillium Demonstration School
Secondary: Provincial
8.98 km
Ernest C Drury School for the Deaf
Secondary: Provincial
9.17 km
Gary Allan High School - Milton
Secondary: Public
8.94 km
Milton District High School
Secondary: Public
8.58 km
Jean Vanier Catholic Secondary School
Secondary: Catholic
9.18 km
Bishop Paul Francis Reding Secondary School
Secondary: Catholic
10.42 km
-
Rattlesnake Point
7200 Appleby Line, Milton ON L9E 0M9 4.82km -
Scott Neighbourhood Park West
351 Savoline Blvd, Milton ON 6.88km -
Lowville Park
6207 Guelph Line, Burlington ON L7P 3N9 7.46km
-
Scotiabank
620 Scott Blvd, Milton ON L9T 7Z3 7.75km -
RBC Royal Bank
1055 Bronte St S, Milton ON L9T 8X3 9.13km -
CIBC
9030 Derry Rd (Derry), Milton ON L9T 7H9 10.55km



