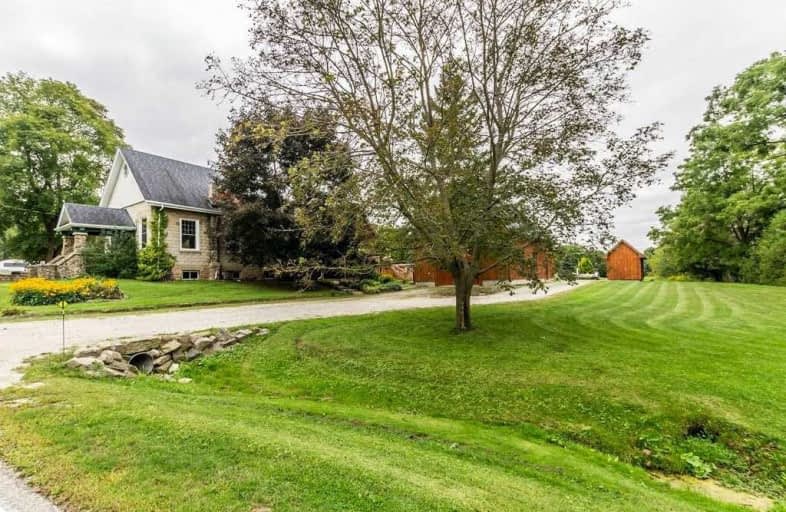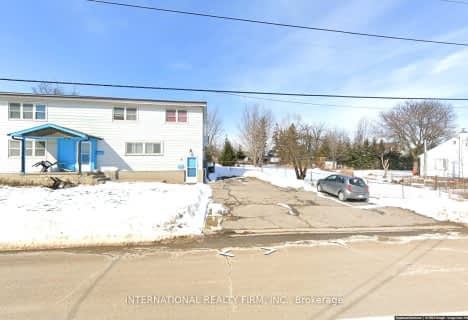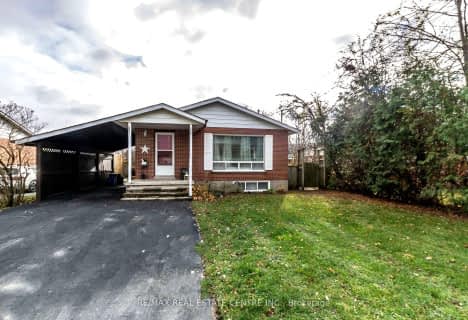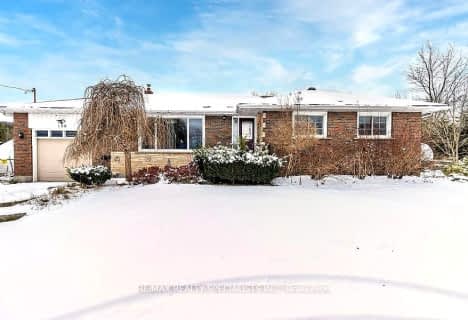
Martin Street Public School
Elementary: Public
5.38 km
Kilbride Public School
Elementary: Public
8.14 km
Holy Rosary Separate School
Elementary: Catholic
5.62 km
W I Dick Middle School
Elementary: Public
5.62 km
Queen of Heaven Elementary Catholic School
Elementary: Catholic
5.06 km
Escarpment View Public School
Elementary: Public
5.63 km
E C Drury/Trillium Demonstration School
Secondary: Provincial
6.74 km
Ernest C Drury School for the Deaf
Secondary: Provincial
6.90 km
Gary Allan High School - Milton
Secondary: Public
6.64 km
Milton District High School
Secondary: Public
6.49 km
Jean Vanier Catholic Secondary School
Secondary: Catholic
7.63 km
Bishop Paul Francis Reding Secondary School
Secondary: Catholic
7.90 km





