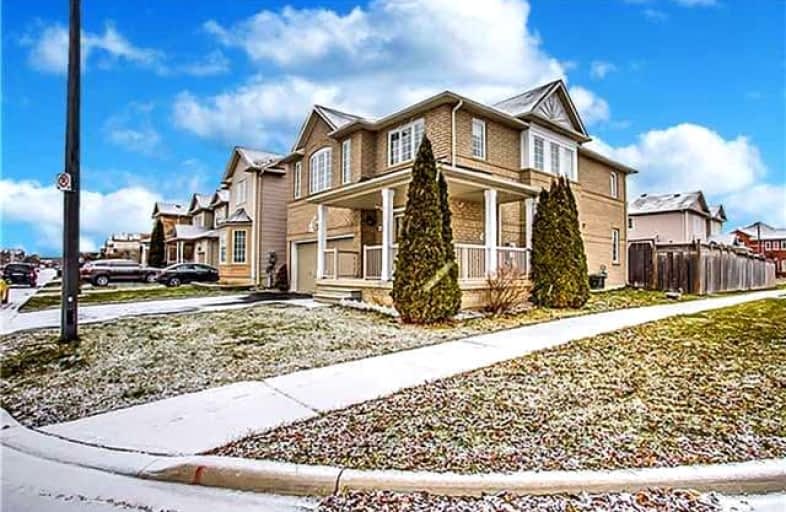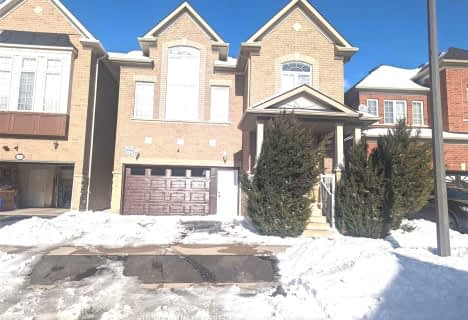Somewhat Walkable
- Some errands can be accomplished on foot.
Some Transit
- Most errands require a car.
Bikeable
- Some errands can be accomplished on bike.

E W Foster School
Elementary: PublicÉÉC Saint-Nicolas
Elementary: CatholicSt Peters School
Elementary: CatholicChris Hadfield Public School
Elementary: PublicSt. Anthony of Padua Catholic Elementary School
Elementary: CatholicBruce Trail Public School
Elementary: PublicE C Drury/Trillium Demonstration School
Secondary: ProvincialErnest C Drury School for the Deaf
Secondary: ProvincialGary Allan High School - Milton
Secondary: PublicMilton District High School
Secondary: PublicBishop Paul Francis Reding Secondary School
Secondary: CatholicCraig Kielburger Secondary School
Secondary: Public-
Knight Trail Park
1215 KNIGHT Trl 0.23km -
Trudeau Park
1.64km -
Beaty Neighbourhood Park South
820 Bennett Blvd, Milton ON 2.89km
-
President's Choice Financial ATM
1020 Kennedy Cir, Milton ON L9T 0J9 3.57km -
BMO Bank of Montreal
6541 Derry Rd, Milton ON L9T 7W1 5.16km -
TD Bank Financial Group
6501 Derry Rd, Milton ON L9T 7W1 5.26km
- 2 bath
- 4 bed
- 2000 sqft
8173 Sixth Line, Halton Hills, Ontario • L7G 4S6 • 1040 - OA Rural Oakville











