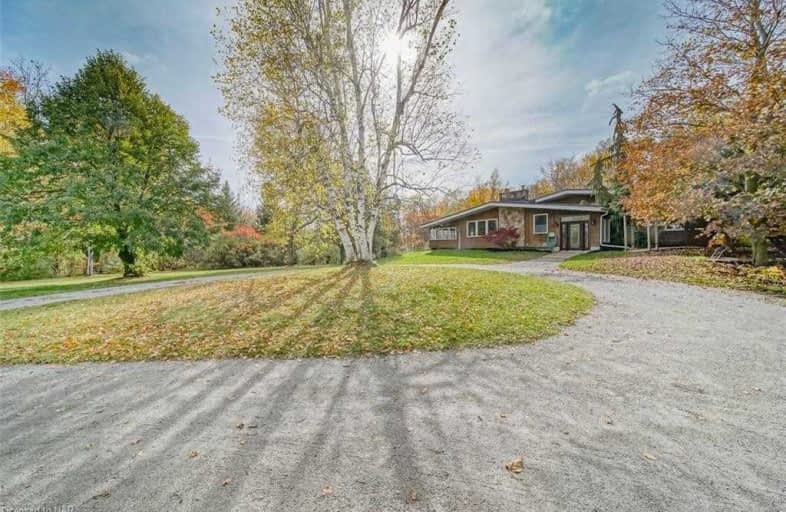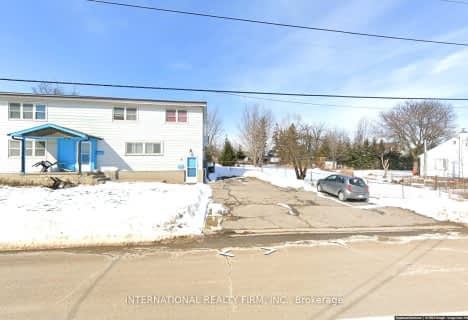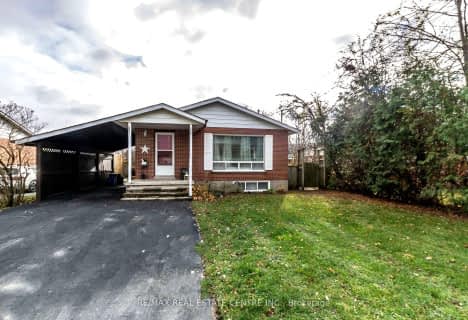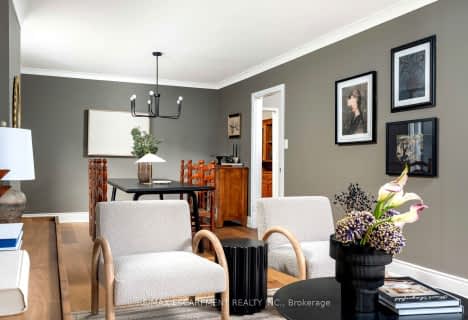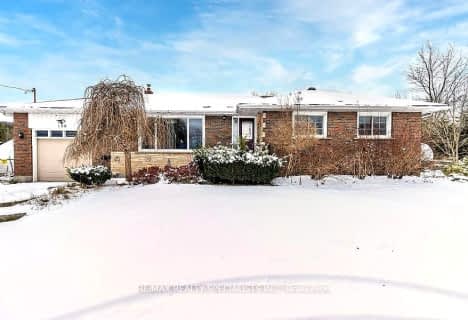
Martin Street Public School
Elementary: Public
5.69 km
Kilbride Public School
Elementary: Public
8.36 km
Holy Rosary Separate School
Elementary: Catholic
5.93 km
W I Dick Middle School
Elementary: Public
5.91 km
Queen of Heaven Elementary Catholic School
Elementary: Catholic
5.47 km
Escarpment View Public School
Elementary: Public
6.02 km
E C Drury/Trillium Demonstration School
Secondary: Provincial
7.09 km
Ernest C Drury School for the Deaf
Secondary: Provincial
7.24 km
Gary Allan High School - Milton
Secondary: Public
6.98 km
Milton District High School
Secondary: Public
6.86 km
Jean Vanier Catholic Secondary School
Secondary: Catholic
8.04 km
Bishop Paul Francis Reding Secondary School
Secondary: Catholic
8.18 km
