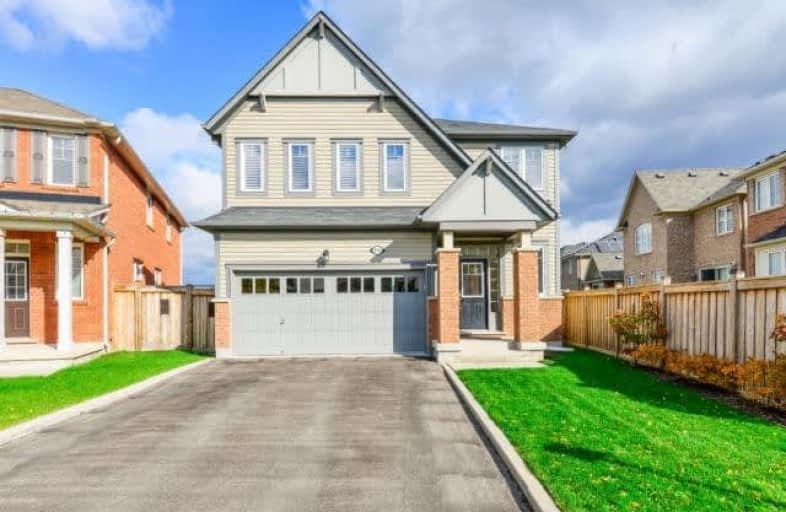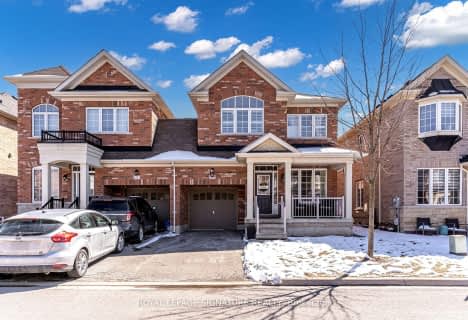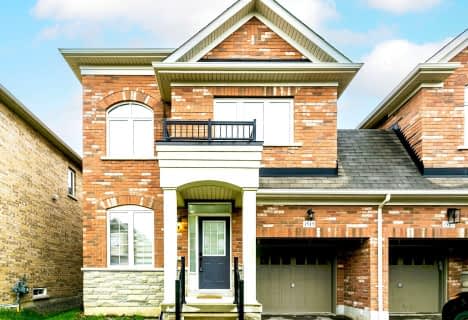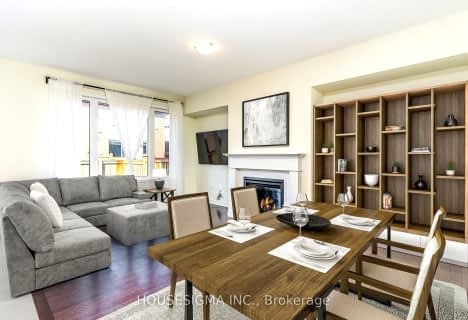
Our Lady of Victory School
Elementary: Catholic
0.94 km
St. Benedict Elementary Catholic School
Elementary: Catholic
1.30 km
Sam Sherratt Public School
Elementary: Public
0.97 km
Our Lady of Fatima Catholic Elementary School
Elementary: Catholic
0.57 km
Anne J. MacArthur Public School
Elementary: Public
1.14 km
Tiger Jeet Singh Public School
Elementary: Public
0.36 km
E C Drury/Trillium Demonstration School
Secondary: Provincial
1.29 km
Ernest C Drury School for the Deaf
Secondary: Provincial
1.35 km
Gary Allan High School - Milton
Secondary: Public
1.56 km
Milton District High School
Secondary: Public
1.22 km
Jean Vanier Catholic Secondary School
Secondary: Catholic
2.01 km
Bishop Paul Francis Reding Secondary School
Secondary: Catholic
2.86 km














