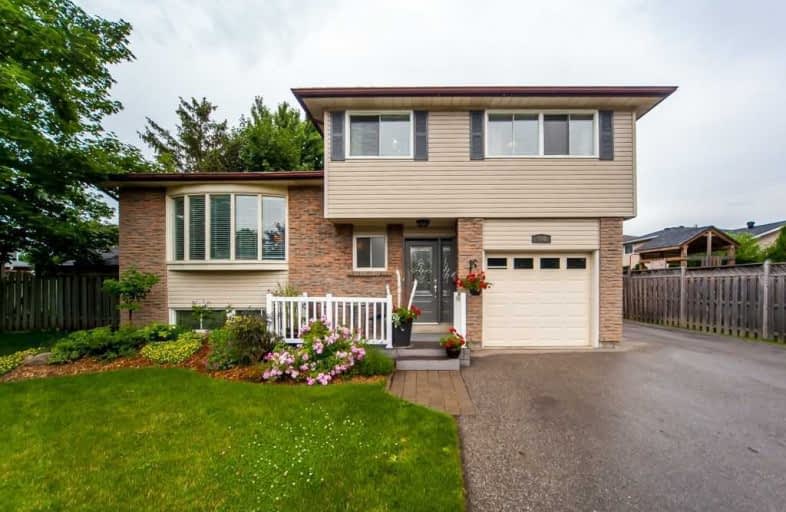Sold on Jul 19, 2019
Note: Property is not currently for sale or for rent.

-
Type: Detached
-
Style: Sidesplit 3
-
Size: 1500 sqft
-
Lot Size: 96.52 x 121.11 Feet
-
Age: 31-50 years
-
Taxes: $3,192 per year
-
Days on Site: 15 Days
-
Added: Sep 07, 2019 (2 weeks on market)
-
Updated:
-
Last Checked: 2 hours ago
-
MLS®#: W4506559
-
Listed By: Re/max edge realty inc., brokerage
Welcome To Dorset Park, One Of Milton's Most Desired Communities. This Beautiful, Move In Ready, Well Cared For & Maintained Classic Single Family Detached Home Is Situated On A Large Pie Shaped Lot. Enjoy The Completely Fenced/Private Lot W/ Mature Landscaping & Pool Sized Back Yard W/ Walkout From Main Floor Family Rm. Driveway For 6 Vehicles. All Your Big Ticket Items Are Taken Care Of. Easy Walking Distance To Schools &Transit. Close To Hwy & Shopping.
Extras
Custom Kitchen W/ Quartz Countertops('12) Remodeled Living Rm/Dining Rm W/ Hrdwd Flrs,Crown Moulding & Wide Trim('12) New Roof ('15) Upgraded Front Entry Dr('16) High Effic. Furnace W/ Humidifier('17) Upgraded Ge Cafe Series Stainless Appl
Property Details
Facts for 904 Cabot Trail, Milton
Status
Days on Market: 15
Last Status: Sold
Sold Date: Jul 19, 2019
Closed Date: Oct 18, 2019
Expiry Date: Sep 05, 2019
Sold Price: $770,000
Unavailable Date: Jul 19, 2019
Input Date: Jul 04, 2019
Property
Status: Sale
Property Type: Detached
Style: Sidesplit 3
Size (sq ft): 1500
Age: 31-50
Area: Milton
Community: Dorset Park
Availability Date: Flex
Inside
Bedrooms: 4
Bathrooms: 2
Kitchens: 1
Rooms: 7
Den/Family Room: Yes
Air Conditioning: Central Air
Fireplace: Yes
Laundry Level: Lower
Washrooms: 2
Building
Basement: Finished
Basement 2: Full
Heat Type: Forced Air
Heat Source: Gas
Exterior: Brick
Exterior: Vinyl Siding
Elevator: N
Water Supply: Municipal
Special Designation: Unknown
Parking
Driveway: Private
Garage Spaces: 1
Garage Type: Attached
Covered Parking Spaces: 6
Total Parking Spaces: 7
Fees
Tax Year: 2018
Tax Legal Description: Lot 362 Plan M101
Taxes: $3,192
Highlights
Feature: Fenced Yard
Feature: Hospital
Feature: Public Transit
Feature: School
Land
Cross Street: Woodward And Cabot T
Municipality District: Milton
Fronting On: East
Pool: None
Sewer: Sewers
Lot Depth: 121.11 Feet
Lot Frontage: 96.52 Feet
Additional Media
- Virtual Tour: https://vimeo.com/347940015
Rooms
Room details for 904 Cabot Trail, Milton
| Type | Dimensions | Description |
|---|---|---|
| Living Main | 3.68 x 5.11 | Hardwood Floor, Crown Moulding, Built-In Speakers |
| Dining Main | 2.13 x 3.45 | Hardwood Floor, Crown Moulding, Built-In Speakers |
| Family Main | 3.10 x 5.99 | Hardwood Floor, Gas Fireplace, W/O To Deck |
| Kitchen Main | 2.59 x 5.05 | Tile Floor, Backsplash, Stainless Steel Appl |
| Master Upper | 3.71 x 3.78 | Hardwood Floor |
| Br Upper | 2.39 x 3.78 | Hardwood Floor |
| Br Upper | 2.46 x 3.10 | Hardwood Floor |
| Br Upper | 2.46 x 4.14 | Hardwood Floor |
| Rec Lower | 4.83 x 5.41 |

| XXXXXXXX | XXX XX, XXXX |
XXXX XXX XXXX |
$XXX,XXX |
| XXX XX, XXXX |
XXXXXX XXX XXXX |
$XXX,XXX |
| XXXXXXXX XXXX | XXX XX, XXXX | $770,000 XXX XXXX |
| XXXXXXXX XXXXXX | XXX XX, XXXX | $779,990 XXX XXXX |

Ernest C Drury School for the Deaf
Elementary: ProvincialE W Foster School
Elementary: PublicÉÉC Saint-Nicolas
Elementary: CatholicRobert Baldwin Public School
Elementary: PublicSt Peters School
Elementary: CatholicChris Hadfield Public School
Elementary: PublicE C Drury/Trillium Demonstration School
Secondary: ProvincialErnest C Drury School for the Deaf
Secondary: ProvincialGary Allan High School - Milton
Secondary: PublicMilton District High School
Secondary: PublicJean Vanier Catholic Secondary School
Secondary: CatholicBishop Paul Francis Reding Secondary School
Secondary: Catholic
