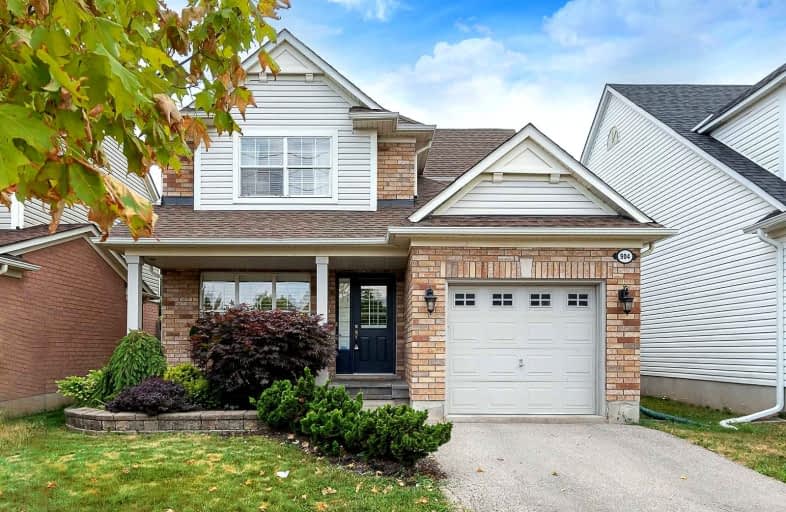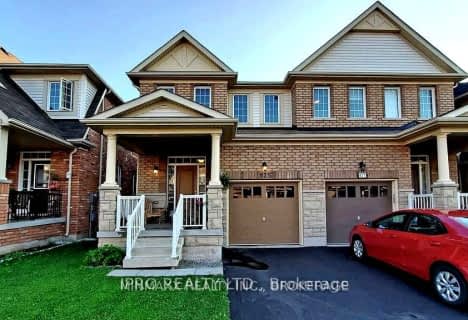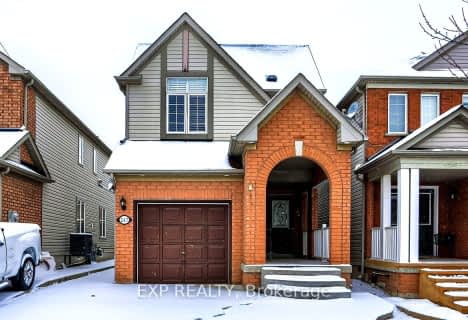
Video Tour

Our Lady of Fatima Catholic Elementary School
Elementary: Catholic
2.10 km
Guardian Angels Catholic Elementary School
Elementary: Catholic
0.96 km
St. Anthony of Padua Catholic Elementary School
Elementary: Catholic
2.02 km
Irma Coulson Elementary Public School
Elementary: Public
0.93 km
Bruce Trail Public School
Elementary: Public
1.47 km
Hawthorne Village Public School
Elementary: Public
0.77 km
E C Drury/Trillium Demonstration School
Secondary: Provincial
3.11 km
Ernest C Drury School for the Deaf
Secondary: Provincial
2.95 km
Gary Allan High School - Milton
Secondary: Public
3.21 km
Jean Vanier Catholic Secondary School
Secondary: Catholic
4.10 km
Bishop Paul Francis Reding Secondary School
Secondary: Catholic
2.80 km
Craig Kielburger Secondary School
Secondary: Public
0.67 km










