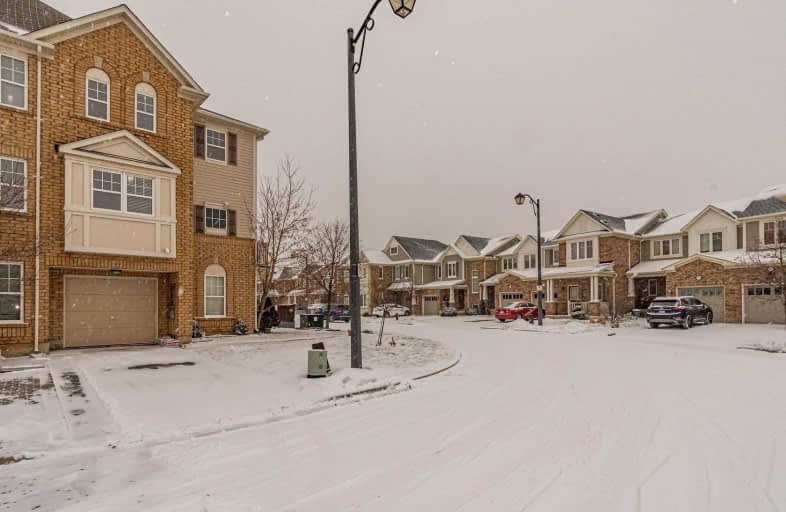Sold on Feb 27, 2020
Note: Property is not currently for sale or for rent.

-
Type: Att/Row/Twnhouse
-
Style: 3-Storey
-
Size: 1100 sqft
-
Lot Size: 25.72 x 51.05 Feet
-
Age: 6-15 years
-
Taxes: $2,623 per year
-
Days on Site: 5 Days
-
Added: Feb 22, 2020 (5 days on market)
-
Updated:
-
Last Checked: 1 hour ago
-
MLS®#: W4699509
-
Listed By: Re/max real estate centre inc., brokerage
Wow Fabulous, Bright Immaculate, Mattamy Corner Unit, 3 Bedroom Freehold Townhome In A Great Location, Walking Distance To School, Park, Directly Facing Park, No Neighbors In Front, Quiet Street, Open Concept, Walk Out To Balcony With Bright Sunny Exposure, Laminate Flooring Throughout, Backsplash, Separate Living Room & Din Rooms, 3 Large Bedrooms, Main Floor Den/ Bedroom. No Sidewalk
Extras
S/S Fridge, S/S Stove, S/S B/F Dishwasher,Washer And Dryer, Sensor Lights, Under Cabinet Light, Exclude Home Alarm & Door, Bell Camera
Property Details
Facts for 912 Ambroise Crescent, Milton
Status
Days on Market: 5
Last Status: Sold
Sold Date: Feb 27, 2020
Closed Date: May 11, 2020
Expiry Date: May 31, 2020
Sold Price: $670,000
Unavailable Date: Feb 27, 2020
Input Date: Feb 22, 2020
Prior LSC: Listing with no contract changes
Property
Status: Sale
Property Type: Att/Row/Twnhouse
Style: 3-Storey
Size (sq ft): 1100
Age: 6-15
Area: Milton
Community: Coates
Availability Date: 60-90 Days
Inside
Bedrooms: 3
Bedrooms Plus: 1
Bathrooms: 2
Kitchens: 1
Rooms: 7
Den/Family Room: No
Air Conditioning: Central Air
Fireplace: No
Laundry Level: Main
Washrooms: 2
Building
Basement: None
Heat Type: Forced Air
Heat Source: Gas
Exterior: Brick
Exterior: Vinyl Siding
Water Supply: Municipal
Special Designation: Unknown
Parking
Driveway: Private
Garage Spaces: 1
Garage Type: Built-In
Covered Parking Spaces: 2
Total Parking Spaces: 3
Fees
Tax Year: 2020
Tax Legal Description: -
Taxes: $2,623
Highlights
Feature: Clear View
Feature: Park
Feature: Public Transit
Feature: School
Land
Cross Street: Thompson/Hepburn
Municipality District: Milton
Fronting On: South
Pool: None
Sewer: Sewers
Lot Depth: 51.05 Feet
Lot Frontage: 25.72 Feet
Additional Media
- Virtual Tour: http://www.myvisuallistings.com/vtnb/291317
Rooms
Room details for 912 Ambroise Crescent, Milton
| Type | Dimensions | Description |
|---|---|---|
| Den Ground | 2.98 x 2.43 | Laminate, Window, Se View |
| Dining 2nd | 3.90 x 4.20 | Laminate, W/O To Balcony, Open Concept |
| Living 2nd | 4.90 x 3.04 | Laminate, Open Concept, Separate Rm |
| Kitchen 2nd | 2.74 x 3.04 | Breakfast Bar, Ceramic Floor |
| Master 3rd | 3.35 x 3.44 | Laminate, Closet |
| Master 3rd | 3.35 x 3.44 | Laminate, Closet |
| 2nd Br 3rd | 2.92 x 3.04 | Laminate, Closet |
| 3rd Br 3rd | 2.62 x 3.20 | Laminate, Closet |
| XXXXXXXX | XXX XX, XXXX |
XXXX XXX XXXX |
$XXX,XXX |
| XXX XX, XXXX |
XXXXXX XXX XXXX |
$XXX,XXX |
| XXXXXXXX XXXX | XXX XX, XXXX | $670,000 XXX XXXX |
| XXXXXXXX XXXXXX | XXX XX, XXXX | $629,000 XXX XXXX |

Boyne Public School
Elementary: PublicSam Sherratt Public School
Elementary: PublicOur Lady of Fatima Catholic Elementary School
Elementary: CatholicGuardian Angels Catholic Elementary School
Elementary: CatholicTiger Jeet Singh Public School
Elementary: PublicHawthorne Village Public School
Elementary: PublicE C Drury/Trillium Demonstration School
Secondary: ProvincialErnest C Drury School for the Deaf
Secondary: ProvincialGary Allan High School - Milton
Secondary: PublicMilton District High School
Secondary: PublicJean Vanier Catholic Secondary School
Secondary: CatholicCraig Kielburger Secondary School
Secondary: Public- 2 bath
- 3 bed
- 1100 sqft



