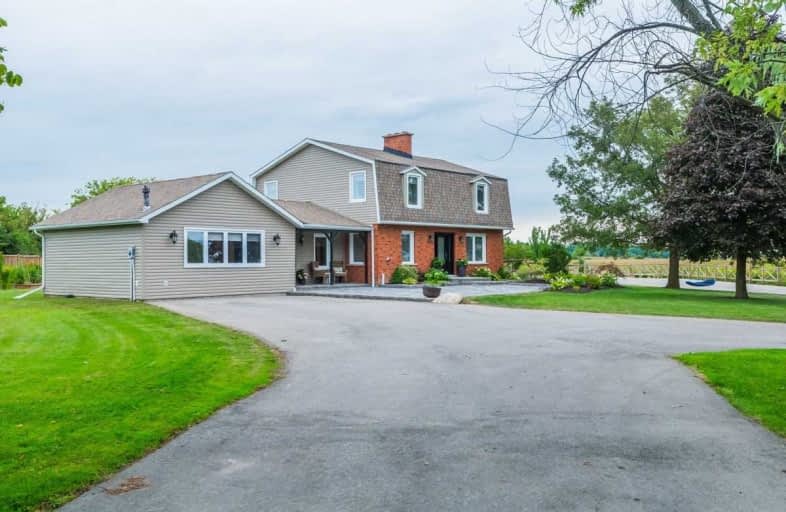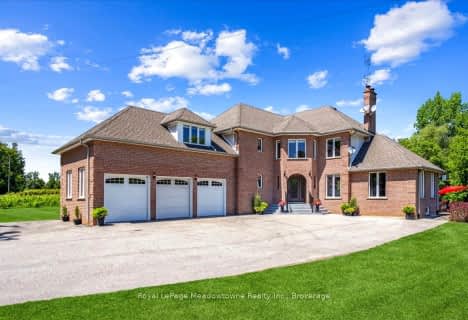Sold on Oct 19, 2020
Note: Property is not currently for sale or for rent.

-
Type: Detached
-
Style: 2-Storey
-
Size: 2500 sqft
-
Lot Size: 190 x 575 Feet
-
Age: 31-50 years
-
Taxes: $5,998 per year
-
Days on Site: 52 Days
-
Added: Aug 28, 2020 (1 month on market)
-
Updated:
-
Last Checked: 3 months ago
-
MLS®#: W4889941
-
Listed By: Forest hill real estate inc., brokerage
Serene Country Living Awaits In This Gorgeous Home.Extensive Renovations And Upgrades. Located Near Hwy 401, Milton, Shopping/Amenities. Bountiful Views, Garden/Flower Bed W/Irrigation.Efficient Natural Gas Supply.Professionally Finished Custom Kitchen, New Roof, Windows, Doors And Septic. Wood Deck For Entertaining/Quiet Enjoyment.Two Separate Paved Asphalt Driveways, Heated 2 Level (30X50) Workshop.This Property Is One Of A Kind!
Extras
Fridge, Stove, Dishwasher, Washer, Dryer, Uv Water System, All Elf's, All Blinds. Central Vac Including All Existing Accessories.
Property Details
Facts for 9395 3 Line, Milton
Status
Days on Market: 52
Last Status: Sold
Sold Date: Oct 19, 2020
Closed Date: Oct 19, 2020
Expiry Date: Dec 31, 2020
Sold Price: $1,935,000
Unavailable Date: Oct 19, 2020
Input Date: Aug 28, 2020
Property
Status: Sale
Property Type: Detached
Style: 2-Storey
Size (sq ft): 2500
Age: 31-50
Area: Milton
Community: Esquesing
Availability Date: Flexible
Inside
Bedrooms: 4
Bathrooms: 3
Kitchens: 1
Rooms: 8
Den/Family Room: Yes
Air Conditioning: Central Air
Fireplace: Yes
Central Vacuum: Y
Washrooms: 3
Building
Basement: Finished
Heat Type: Forced Air
Heat Source: Gas
Exterior: Brick
Exterior: Vinyl Siding
Water Supply: Well
Special Designation: Unknown
Other Structures: Workshop
Parking
Driveway: Private
Garage Spaces: 4
Garage Type: Detached
Covered Parking Spaces: 10
Total Parking Spaces: 14
Fees
Tax Year: 2019
Tax Legal Description: Con4 Pt Lot 7 Rp20R4766 Pts 1,2 Rp20R10329 Pts 1,2
Taxes: $5,998
Highlights
Feature: Fenced Yard
Feature: Golf
Feature: Grnbelt/Conserv
Feature: Hospital
Feature: School
Feature: School Bus Route
Land
Cross Street: Third Line/5 Side Ro
Municipality District: Milton
Fronting On: South
Pool: None
Sewer: Septic
Lot Depth: 575 Feet
Lot Frontage: 190 Feet
Acres: 2-4.99
Additional Media
- Virtual Tour: http://www.houssmax.ca/vtournb/h4843728
Rooms
Room details for 9395 3 Line, Milton
| Type | Dimensions | Description |
|---|---|---|
| Kitchen Main | 3.38 x 4.14 | Centre Island, Pantry, Stone Counter |
| Breakfast Main | 1.70 x 3.85 | Breakfast Area, Hardwood Floor, French Doors |
| Living Main | 4.35 x 7.65 | Combined W/Br, Hardwood Floor, Fireplace |
| 4th Br Main | 3.59 x 3.38 | Casement Windows, Hardwood Floor, Pot Lights |
| Family Main | 6.55 x 7.19 | Casement Windows, Hardwood Floor, Fireplace |
| Master 2nd | 4.51 x 5.76 | W/I Closet, Walk-In Bath, Broadloom |
| 2nd Br 2nd | 2.71 x 4.26 | Double Closet, Broadloom, Window |
| 3rd Br 2nd | 3.77 x 3.81 | W/I Closet, Hardwood Floor, Casement Windows |
| Great Rm Bsmt | 5.69 x 7.34 | Window, Laminate, Pot Lights |
| XXXXXXXX | XXX XX, XXXX |
XXXX XXX XXXX |
$X,XXX,XXX |
| XXX XX, XXXX |
XXXXXX XXX XXXX |
$X,XXX,XXX |
| XXXXXXXX XXXX | XXX XX, XXXX | $1,935,000 XXX XXXX |
| XXXXXXXX XXXXXX | XXX XX, XXXX | $2,199,900 XXX XXXX |

Martin Street Public School
Elementary: PublicHoly Rosary Separate School
Elementary: CatholicW I Dick Middle School
Elementary: PublicÉÉC Saint-Nicolas
Elementary: CatholicRobert Baldwin Public School
Elementary: PublicChris Hadfield Public School
Elementary: PublicE C Drury/Trillium Demonstration School
Secondary: ProvincialErnest C Drury School for the Deaf
Secondary: ProvincialGary Allan High School - Halton Hills
Secondary: PublicGary Allan High School - Milton
Secondary: PublicMilton District High School
Secondary: PublicBishop Paul Francis Reding Secondary School
Secondary: Catholic- 4 bath
- 4 bed
10011 HUME Court, Halton Hills, Ontario • L9T 2X9 • 1064 - ES Rural Esquesing



