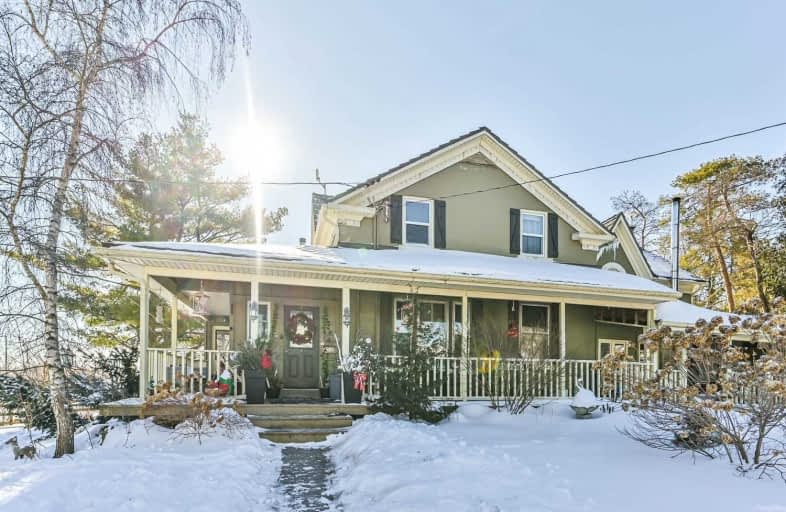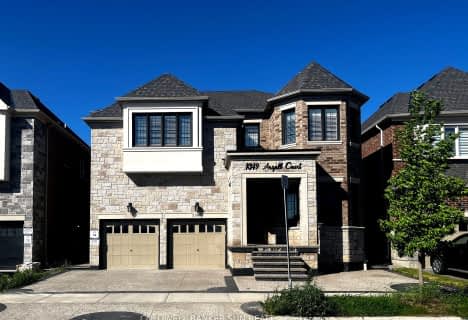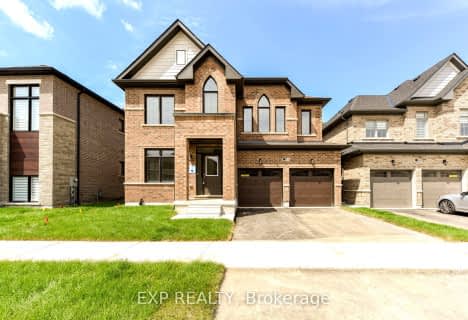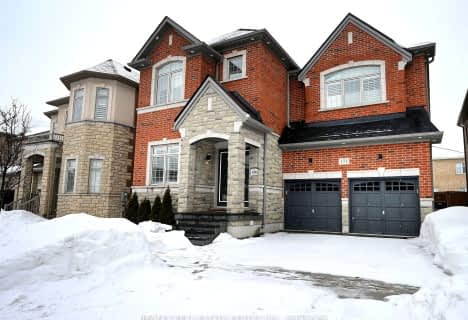
Boyne Public School
Elementary: PublicLumen Christi Catholic Elementary School Elementary School
Elementary: CatholicSt. Benedict Elementary Catholic School
Elementary: CatholicOur Lady of Fatima Catholic Elementary School
Elementary: CatholicAnne J. MacArthur Public School
Elementary: PublicP. L. Robertson Public School
Elementary: PublicE C Drury/Trillium Demonstration School
Secondary: ProvincialErnest C Drury School for the Deaf
Secondary: ProvincialGary Allan High School - Milton
Secondary: PublicMilton District High School
Secondary: PublicJean Vanier Catholic Secondary School
Secondary: CatholicCraig Kielburger Secondary School
Secondary: Public- 5 bath
- 4 bed
- 3000 sqft
449 Thornborrow Court, Milton, Ontario • L9E 1T4 • 1039 - MI Rural Milton
- 5 bath
- 4 bed
- 5000 sqft
1335 Britton Crescent, Milton, Ontario • L9E 1L5 • 1032 - FO Ford
- 5 bath
- 4 bed
- 3000 sqft
1431 wellwood Terrace, Milton, Ontario • L9T 7E7 • 1026 - CB Cobban
- 5 bath
- 4 bed
- 3000 sqft
1336 Clarriage Court, Milton, Ontario • L9E 1L6 • 1032 - FO Ford












