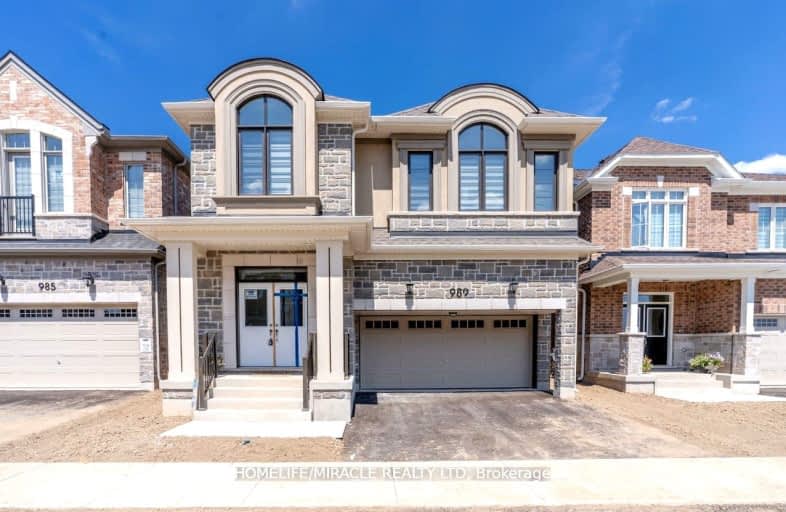Car-Dependent
- Almost all errands require a car.
10
/100
Minimal Transit
- Almost all errands require a car.
14
/100
Somewhat Bikeable
- Most errands require a car.
29
/100

Boyne Public School
Elementary: Public
2.24 km
Our Lady of Fatima Catholic Elementary School
Elementary: Catholic
1.84 km
Guardian Angels Catholic Elementary School
Elementary: Catholic
2.56 km
Irma Coulson Elementary Public School
Elementary: Public
2.95 km
Tiger Jeet Singh Public School
Elementary: Public
2.35 km
Hawthorne Village Public School
Elementary: Public
1.93 km
E C Drury/Trillium Demonstration School
Secondary: Provincial
3.65 km
Ernest C Drury School for the Deaf
Secondary: Provincial
3.66 km
Gary Allan High School - Milton
Secondary: Public
3.90 km
Milton District High School
Secondary: Public
3.56 km
Jean Vanier Catholic Secondary School
Secondary: Catholic
2.69 km
Craig Kielburger Secondary School
Secondary: Public
1.81 km
-
Coates Neighbourhood Park South
776 Philbrook Dr (Philbrook & Cousens Terrace), Milton ON 2.14km -
Beaty Neighbourhood Park South
820 Bennett Blvd, Milton ON 2.11km -
Trudeau Park
3.72km
-
TD Bank Financial Group
1040 Kennedy Cir, Milton ON L9T 0J9 1.26km -
CIBC
9030 Derry Rd (Derry), Milton ON L9T 7H9 2.7km -
RBC Royal Bank ATM
10220 Derry Rd W, Milton ON L9T 7J3 3.38km


