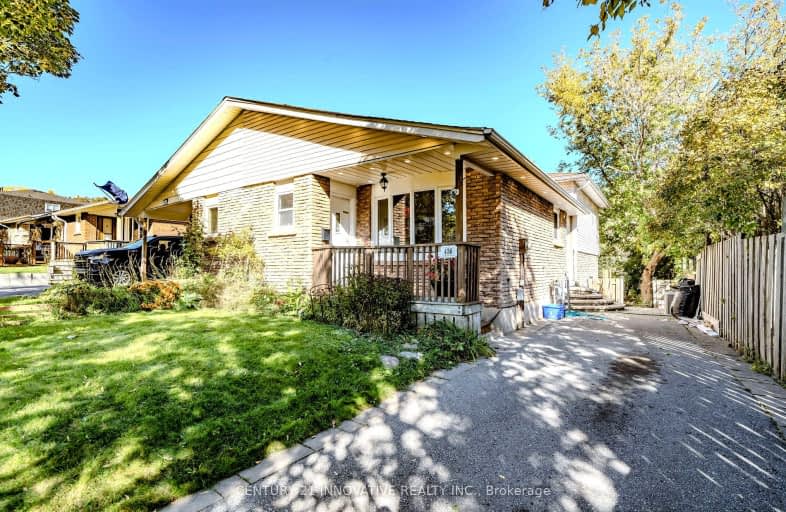Somewhat Walkable
- Some errands can be accomplished on foot.
59
/100
Some Transit
- Most errands require a car.
42
/100
Somewhat Bikeable
- Most errands require a car.
41
/100

St Hedwig Catholic School
Elementary: Catholic
0.28 km
Monsignor John Pereyma Elementary Catholic School
Elementary: Catholic
0.99 km
Bobby Orr Public School
Elementary: Public
1.88 km
Village Union Public School
Elementary: Public
1.57 km
David Bouchard P.S. Elementary Public School
Elementary: Public
0.28 km
Clara Hughes Public School Elementary Public School
Elementary: Public
1.17 km
DCE - Under 21 Collegiate Institute and Vocational School
Secondary: Public
1.86 km
Durham Alternative Secondary School
Secondary: Public
2.93 km
G L Roberts Collegiate and Vocational Institute
Secondary: Public
3.33 km
Monsignor John Pereyma Catholic Secondary School
Secondary: Catholic
1.06 km
Eastdale Collegiate and Vocational Institute
Secondary: Public
2.50 km
O'Neill Collegiate and Vocational Institute
Secondary: Public
2.66 km
-
Kingside Park
Dean and Wilson, Oshawa ON 0.5km -
Village union Playground
1.64km -
Wellington Park
Oshawa ON 2.41km
-
Localcoin Bitcoin ATM - One Stop Variety
501 Ritson Rd S, Oshawa ON L1H 5K3 0.45km -
RBC Royal Bank
549 King St E (King and Wilson), Oshawa ON L1H 1G3 1.36km -
CIBC
2 Simcoe St S, Oshawa ON L1H 8C1 1.94km









