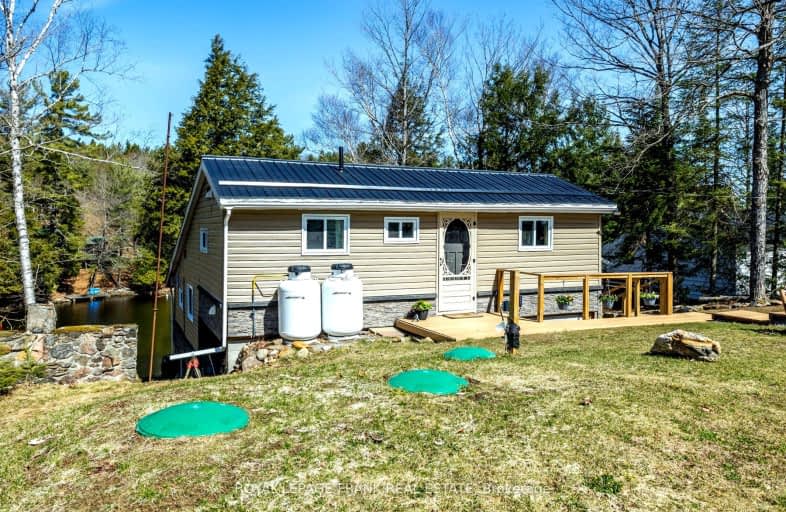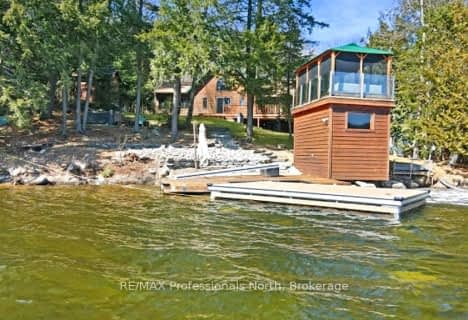
Ridgewood Public School
Elementary: PublicStuart W Baker Elementary School
Elementary: PublicJ Douglas Hodgson Elementary School
Elementary: PublicBobcaygeon Public School
Elementary: PublicLangton Public School
Elementary: PublicArchie Stouffer Elementary School
Elementary: PublicSt Dominic Catholic Secondary School
Secondary: CatholicSt. Thomas Aquinas Catholic Secondary School
Secondary: CatholicHaliburton Highland Secondary School
Secondary: PublicFenelon Falls Secondary School
Secondary: PublicLindsay Collegiate and Vocational Institute
Secondary: PublicI E Weldon Secondary School
Secondary: Public-
Panaromic Park
Minden ON 4.82km -
Minden Rotary Park
Hwy 35 (Hwy 121), Minden Hills ON 4.85km -
Furnace falls
Irondale ON 13.47km
-
CIBC
12597 Hwy 35, Minden ON K0M 2K0 4.94km -
TD Bank Financial Group
Hwy 35, Minden ON K0M 2K0 5.07km -
TD Bank
14 Water St, Minden ON 5.28km









