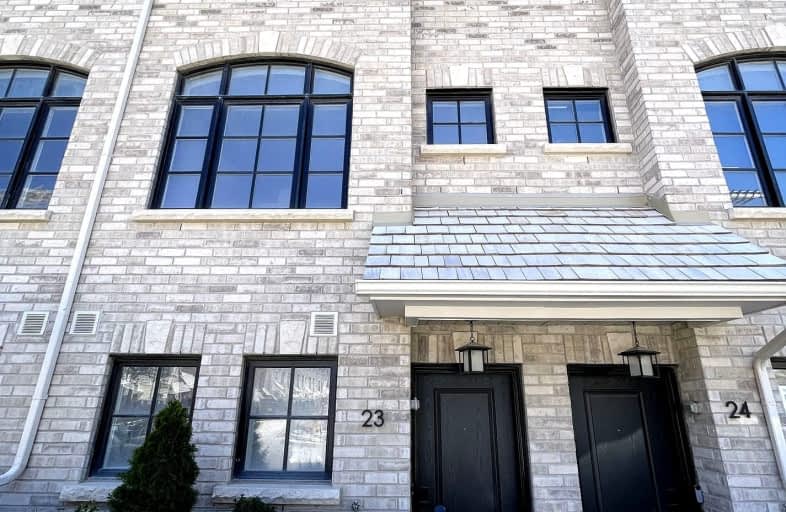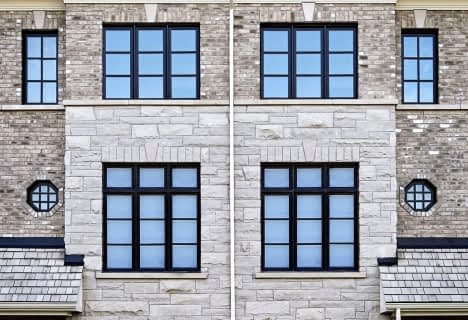Somewhat Walkable
- Some errands can be accomplished on foot.
Some Transit
- Most errands require a car.
Bikeable
- Some errands can be accomplished on bike.

Willow Way Public School
Elementary: PublicSt Joseph Separate School
Elementary: CatholicMiddlebury Public School
Elementary: PublicDolphin Senior Public School
Elementary: PublicVista Heights Public School
Elementary: PublicThomas Street Middle School
Elementary: PublicPeel Alternative West ISR
Secondary: PublicWest Credit Secondary School
Secondary: PublicStreetsville Secondary School
Secondary: PublicSt Joseph Secondary School
Secondary: CatholicJohn Fraser Secondary School
Secondary: PublicSt Aloysius Gonzaga Secondary School
Secondary: Catholic-
Sugar Maple Woods Park
1.69km -
Churchill Meadows Community Common
3675 Thomas St, Mississauga ON 3.13km -
Staghorn Woods Park
855 Ceremonial Dr, Mississauga ON 4.14km
-
CIBC
5100 Erin Mills Pky (in Erin Mills Town Centre), Mississauga ON L5M 4Z5 2.11km -
TD Bank Financial Group
2955 Eglinton Ave W (Eglington Rd), Mississauga ON L5M 6J3 2.95km -
Scotiabank
3295 Derry Rd W (at Tenth Line. W), Mississauga ON L5N 7L7 5.01km
- 3 bath
- 3 bed
- 1800 sqft
182-60 Lunar Crescent, Mississauga, Ontario • L5M 2R4 • Streetsville
- 3 bath
- 4 bed
- 2000 sqft
55-5260 Mcfarren Boulevard, Mississauga, Ontario • L5M 7J2 • Central Erin Mills
- 3 bath
- 3 bed
- 1800 sqft
179-60 Lunar Crescent, Mississauga, Ontario • L5M 2R4 • Streetsville
- 3 bath
- 3 bed
- 1600 sqft
08-5725 Tenth Line, Mississauga, Ontario • L5M 0P7 • Churchill Meadows
- 3 bath
- 3 bed
- 1200 sqft
73-2550 Thomas Street, Mississauga, Ontario • L5M 5N8 • Central Erin Mills
- 3 bath
- 3 bed
- 1400 sqft
74-2275 Credit Valley Road, Mississauga, Ontario • L5M 4N5 • Central Erin Mills
- 3 bath
- 3 bed
- 1400 sqft
26-4605 Donegal Drive, Mississauga, Ontario • L5M 4X7 • Central Erin Mills
- 3 bath
- 3 bed
- 1200 sqft
13-5100 Plantation Place, Mississauga, Ontario • L5M 0S4 • Central Erin Mills
- 3 bath
- 3 bed
- 1600 sqft
03-2370 Britannia Road West, Mississauga, Ontario • L5M 6G3 • Streetsville
- 3 bath
- 3 bed
- 1200 sqft
12-5205 Glen Erin Drive, Mississauga, Ontario • L5M 5N6 • Central Erin Mills














