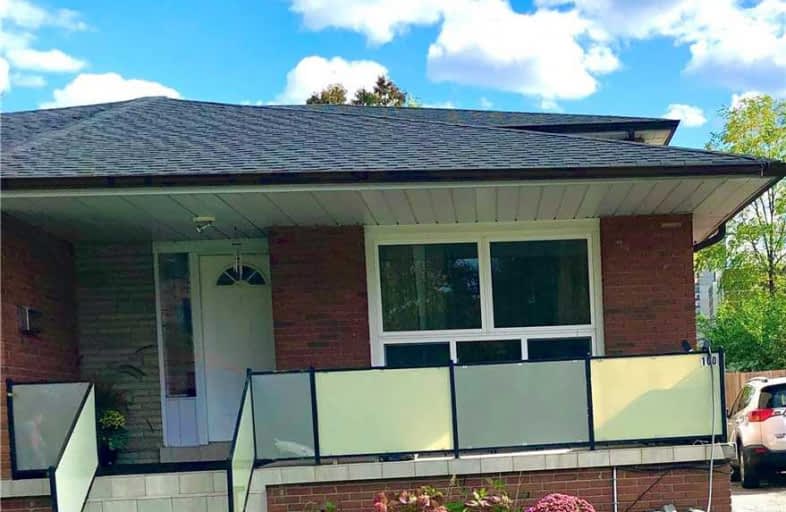Sold on Nov 27, 2019
Note: Property is not currently for sale or for rent.

-
Type: Semi-Detached
-
Style: Backsplit 5
-
Lot Size: 27.48 x 174.9 Feet
-
Age: No Data
-
Taxes: $4,134 per year
-
Days on Site: 32 Days
-
Added: Nov 28, 2019 (1 month on market)
-
Updated:
-
Last Checked: 3 months ago
-
MLS®#: W4618297
-
Listed By: Right at home realty inc., brokerage
Absolutely Gorgeous Renovated Huge 5-Level Backsplit Located On Large Pie Shaped Lot In Demand Area. Modern Renovation, Hardwood Floor Throughout, Granite Countertop, S/S Appliances, Sound Insulation In Master Bedroom. Renovated Finished Basement With Fireplace In Recreation Room, Kitchen, 3Pc Baths And Extra Bedroom. Huge Backyard With New Shed 12X10, New Fence And Big Porch With Aluminum Roof. Plenty Of Storage Space. Recently Done Stucco. Move And Enjoy!
Extras
2 Fridges, 2 Stoves, B/I Dishwasher, 2 B/I Microwave, Washer, Dryer, All Window Coverings, Electric Light Fixtures
Property Details
Facts for 100 Voltarie Crescent, Mississauga
Status
Days on Market: 32
Last Status: Sold
Sold Date: Nov 27, 2019
Closed Date: Jan 30, 2020
Expiry Date: Mar 26, 2020
Sold Price: $765,000
Unavailable Date: Nov 27, 2019
Input Date: Oct 26, 2019
Property
Status: Sale
Property Type: Semi-Detached
Style: Backsplit 5
Area: Mississauga
Community: Mississauga Valleys
Availability Date: 60/90/Tba
Inside
Bedrooms: 4
Bedrooms Plus: 1
Bathrooms: 3
Kitchens: 1
Kitchens Plus: 1
Rooms: 8
Den/Family Room: No
Air Conditioning: Central Air
Fireplace: Yes
Washrooms: 3
Building
Basement: Finished
Heat Type: Forced Air
Heat Source: Gas
Exterior: Brick
Exterior: Stucco/Plaster
Water Supply: Municipal
Special Designation: Unknown
Other Structures: Garden Shed
Parking
Driveway: Private
Garage Type: None
Covered Parking Spaces: 4
Total Parking Spaces: 4
Fees
Tax Year: 2019
Tax Legal Description: Pt Lt 271, Pi903
Taxes: $4,134
Highlights
Feature: Hospital
Feature: Park
Feature: Public Transit
Feature: Ravine
Feature: Rec Centre
Feature: School
Land
Cross Street: Hurontario/Fairview
Municipality District: Mississauga
Fronting On: North
Pool: None
Sewer: Sewers
Lot Depth: 174.9 Feet
Lot Frontage: 27.48 Feet
Lot Irregularities: Oversided Pie Shaped
Rooms
Room details for 100 Voltarie Crescent, Mississauga
| Type | Dimensions | Description |
|---|---|---|
| Living Main | 3.88 x 5.93 | Hardwood Floor, W/O To Patio, Combined W/Dining |
| Dining Main | 2.82 x 3.39 | Hardwood Floor, O/Looks Backyard, Combined W/Living |
| Kitchen Main | 2.47 x 2.70 | Stone Floor, Modern Kitchen, Granite Counter |
| Breakfast Main | 2.72 x 3.04 | Stone Floor, W/O To Yard, Window |
| 4th Br Ground | 3.03 x 3.73 | Hardwood Floor, Closet, Large Window |
| Master Upper | 3.34 x 4.53 | Hardwood Floor, Closet, Accoustic Ceiling |
| 2nd Br Upper | 3.04 x 3.05 | Hardwood Floor, Closet, Window |
| 3rd Br Upper | 2.64 x 3.61 | Hardwood Floor, Closet, Window |
| Den Lower | 2.91 x 4.20 | Ceramic Floor, Eat-In Kitchen, 3 Pc Bath |
| Rec Bsmt | 5.46 x 5.79 | Hardwood Floor, Fireplace, Window |
| 5th Br Bsmt | 2.02 x 4.70 | Laminate, Closet, Window |
| XXXXXXXX | XXX XX, XXXX |
XXXX XXX XXXX |
$XXX,XXX |
| XXX XX, XXXX |
XXXXXX XXX XXXX |
$XXX,XXX | |
| XXXXXXXX | XXX XX, XXXX |
XXXX XXX XXXX |
$XXX,XXX |
| XXX XX, XXXX |
XXXXXX XXX XXXX |
$XXX,XXX |
| XXXXXXXX XXXX | XXX XX, XXXX | $765,000 XXX XXXX |
| XXXXXXXX XXXXXX | XXX XX, XXXX | $795,000 XXX XXXX |
| XXXXXXXX XXXX | XXX XX, XXXX | $572,000 XXX XXXX |
| XXXXXXXX XXXXXX | XXX XX, XXXX | $579,900 XXX XXXX |

Elm Drive (Elementary)
Elementary: PublicSilver Creek Public School
Elementary: PublicCanadian Martyrs School
Elementary: CatholicMetropolitan Andrei Catholic School
Elementary: CatholicThe Valleys Senior Public School
Elementary: PublicThornwood Public School
Elementary: PublicT. L. Kennedy Secondary School
Secondary: PublicJohn Cabot Catholic Secondary School
Secondary: CatholicThe Woodlands Secondary School
Secondary: PublicApplewood Heights Secondary School
Secondary: PublicSt Martin Secondary School
Secondary: CatholicFather Michael Goetz Secondary School
Secondary: Catholic- 2 bath
- 4 bed
- 1500 sqft
3638 Ellengale Drive, Mississauga, Ontario • L5C 1Z7 • Erindale
- 5 bath
- 4 bed
594 Eiderdown Place, Mississauga, Ontario • L5B 2X3 • Creditview




