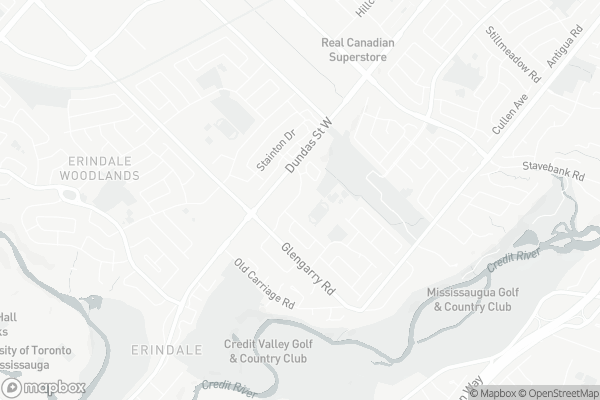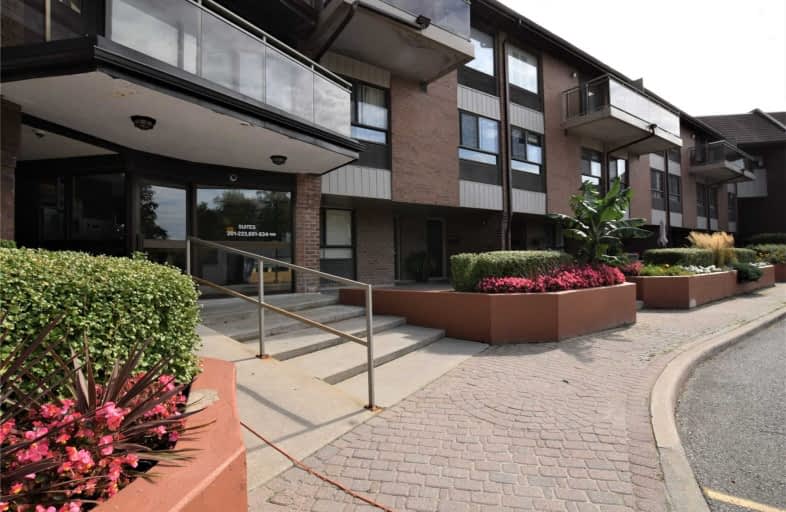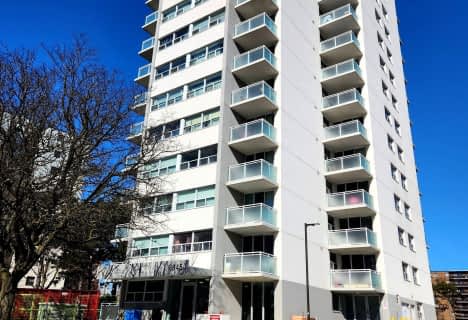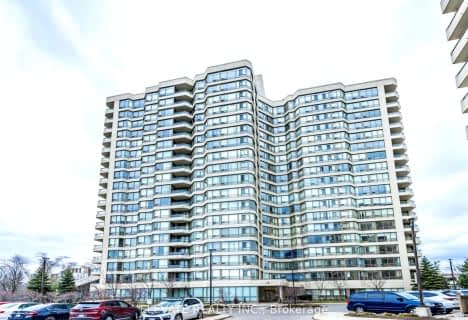Car-Dependent
- Almost all errands require a car.
Good Transit
- Some errands can be accomplished by public transportation.
Bikeable
- Some errands can be accomplished on bike.

The Woodlands
Elementary: PublicSt. John XXIII Catholic Elementary School
Elementary: CatholicHawthorn Public School
Elementary: PublicSt Jerome Separate School
Elementary: CatholicCashmere Avenue Public School
Elementary: PublicMcBride Avenue Public School
Elementary: PublicT. L. Kennedy Secondary School
Secondary: PublicErindale Secondary School
Secondary: PublicThe Woodlands Secondary School
Secondary: PublicLorne Park Secondary School
Secondary: PublicSt Martin Secondary School
Secondary: CatholicFather Michael Goetz Secondary School
Secondary: Catholic-
FreshCo
1151 Dundas Street West, Mississauga 0.57km -
Open market china mall
3090 Mavis Road, Mississauga 1.04km -
Btrust Supermarket
1177 Central Parkway West, Mississauga 2.04km
-
The Beer Store
3030 Erindale Station Road, Mississauga 0.45km -
Wine Rack
3045 Mavis Road, Mississauga 1.11km -
LCBO
3020 Elmcreek Road, Mississauga 1.22km
-
Cosimo's Cheese And Deli Ltd
1051 Dundas Street West, Mississauga 0.32km -
Jameel Refreshment
Canada 0.34km -
THE BURGER BROS (DUNDAS)
1059 Dundas Street West, Mississauga 0.34km
-
Boba Green Fresh Fruit Smoothies
1151 Dundas Street West, Mississauga 0.57km -
Heaven Sent
1151 Dundas Street West, Mississauga 0.59km -
French Corner Patisserie
114-1224 Dundas Street West, Mississauga 0.72km
-
BMO Bank of Montreal
1151 Dundas Street West, Mississauga 0.57km -
TD Canada Trust Branch and ATM
3005 Mavis Road, Mississauga 1.03km -
President's Choice Financial Pavilion and ATM
3045 Mavis Road, Mississauga 1.13km
-
Petro-Canada & Car Wash
3011 Wolfedale Road, Mississauga 0.64km -
Shell
1209 Dundas Street West, Mississauga 0.69km -
Propane Station
Canada, 715 Dundas Street West, Mississauga 0.85km
-
Planet Fitness
1151 Dundas Street West, Mississauga 0.49km -
Infitnity Fitness
3090 Mavis Road, Mississauga 0.96km -
Classe A Studio
Mississauga 1.04km
-
Avongate Park
Mississauga 0.34km -
Huron Park
Mississauga 0.43km -
Cancha Futbol Juanfe
830 Paisley Boulevard West, Mississauga 0.46km
-
Woodlands Library
3255 Erindale Station Road, Mississauga 1.01km -
University of Toronto Mississauga Library
Mississauga Road, Mississauga 2.12km -
University of Toronto Mississauga Library
3359 Mississauga Road, Mississauga 2.12km
-
Dr. S. Bansal
777 Dundas Street West, Mississauga 0.74km -
Erindale Medical Centre & Pharmacy
1101 McBride Avenue, Mississauga 1.12km -
ienvision health
2604 Crystalburn Avenue, Mississauga 1.41km
-
Greenfield Pharmacy
1053 Dundas Street West, Mississauga 0.32km -
Kjk Pharmacy
6-1100 Dundas Street West, Mississauga 0.35km -
Pharmasave Westdale
1151 Dundas Street West, Mississauga 0.59km
-
Value Mobile
Westdale Mall, 1151 Dundas Street West, Mississauga 0.57km -
Westdale Lottery
1151 Dundas Street West, Mississauga 0.61km -
Erinpark Commercial Centre
1100 Central Parkway West, Mississauga 1.71km
-
Imax
Canada 3.92km -
Untitled Spaces at Square One
Square One, 242 Rathburn Road West Suite 208, Mississauga 3.92km -
Cineplex Cinemas Mississauga
309 Rathburn Road West, Mississauga 3.93km
-
Chuck's Roadhouse Bar & Grill
Westdale Mall, 1151 Dundas Street West, Mississauga 0.57km -
Canlan Sports
3360 Wolfedale Road, Mississauga 1.4km -
Young St Karaoke Lounge
63-1177 Central Parkway West, Mississauga 1.97km
For Sale
More about this building
View 1000 Cedarglen Gate, Mississauga- 2 bath
- 2 bed
- 1000 sqft
505-2323 Confederation Parkway, Mississauga, Ontario • L5B 1R6 • Cooksville
- 2 bath
- 3 bed
- 1000 sqft
603-2345 Confederation Parkway, Mississauga, Ontario • L5B 2H3 • Cooksville
- 2 bath
- 2 bed
- 900 sqft
1510-75 King Street East, Mississauga, Ontario • L5A 4G5 • Cooksville






