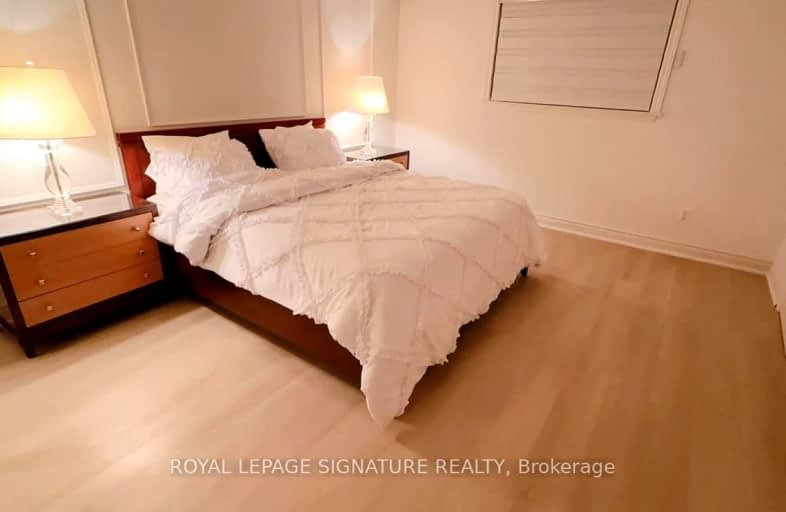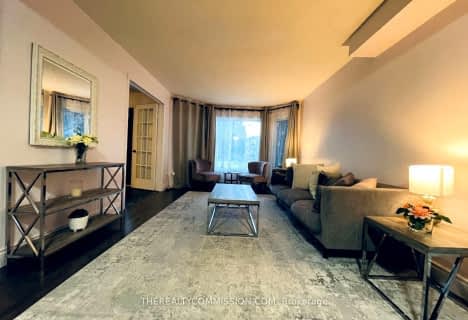Somewhat Walkable
- Some errands can be accomplished on foot.
68
/100
Good Transit
- Some errands can be accomplished by public transportation.
53
/100
Somewhat Bikeable
- Most errands require a car.
46
/100

St. Teresa of Calcutta Catholic Elementary School
Elementary: Catholic
0.49 km
Silverthorn Public School
Elementary: Public
0.77 km
Dixie Public School
Elementary: Public
0.51 km
St Thomas More School
Elementary: Catholic
0.35 km
Burnhamthorpe Public School
Elementary: Public
0.97 km
Tomken Road Senior Public School
Elementary: Public
0.64 km
T. L. Kennedy Secondary School
Secondary: Public
3.32 km
Silverthorn Collegiate Institute
Secondary: Public
3.73 km
John Cabot Catholic Secondary School
Secondary: Catholic
1.53 km
Applewood Heights Secondary School
Secondary: Public
0.22 km
Philip Pocock Catholic Secondary School
Secondary: Catholic
2.61 km
Glenforest Secondary School
Secondary: Public
2.23 km
-
Mississauga Valley Park
1275 Mississauga Valley Blvd, Mississauga ON L5A 3R8 2.27km -
Gordon Lummiss Park
246 Paisley Blvd W, Mississauga ON L5B 3B4 4.36km -
Marie Curtis Park
40 2nd St, Etobicoke ON M8V 2X3 5.17km
-
TD Bank Financial Group
4141 Dixie Rd, Mississauga ON L4W 1V5 1.94km -
Scotiabank
3295 Kirwin Ave, Mississauga ON L5A 4K9 3.12km -
CIBC
5 Dundas St E (at Hurontario St.), Mississauga ON L5A 1V9 3.28km





