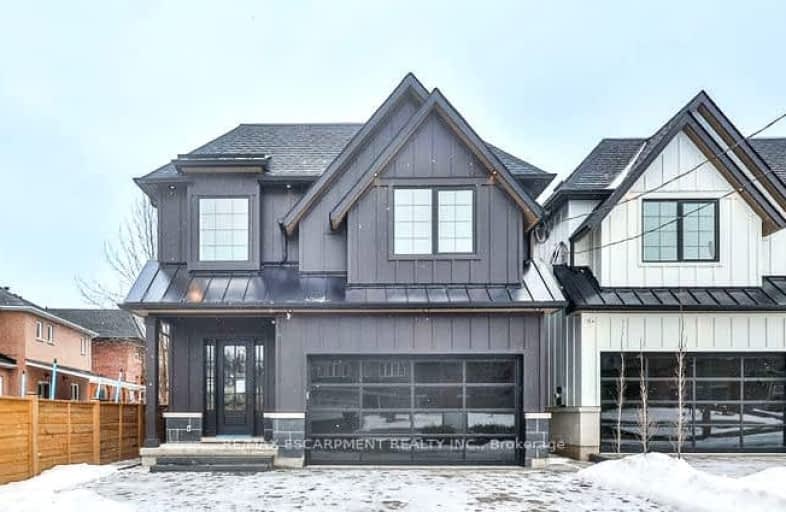Somewhat Walkable
- Some errands can be accomplished on foot.
67
/100
Some Transit
- Most errands require a car.
41
/100
Bikeable
- Some errands can be accomplished on bike.
52
/100

Peel Alternative - South Elementary
Elementary: Public
0.88 km
St. James Catholic Global Learning Centr
Elementary: Catholic
2.08 km
St Dominic Separate School
Elementary: Catholic
1.42 km
Queen of Heaven School
Elementary: Catholic
0.32 km
Janet I. McDougald Public School
Elementary: Public
1.41 km
Allan A Martin Senior Public School
Elementary: Public
0.56 km
Peel Alternative South
Secondary: Public
0.92 km
Peel Alternative South ISR
Secondary: Public
0.92 km
St Paul Secondary School
Secondary: Catholic
0.61 km
Gordon Graydon Memorial Secondary School
Secondary: Public
0.82 km
Port Credit Secondary School
Secondary: Public
2.75 km
Cawthra Park Secondary School
Secondary: Public
0.83 km
-
J. J. Plaus Park
50 Stavebank Rd S, Mississauga ON 3.71km -
Cherry Hill Park
Flagship Dr (Flagship & Rymal), Mississauga ON 3.94km -
Richard Jones Park
181 Whitchurch Mews, Mississauga ON 4.19km
-
TD Canada Trust Branch and ATM
3005 Mavis Rd, Mississauga ON L5C 1T7 5.15km -
TD Bank Financial Group
2472 Lake Shore Blvd W (Allen Ave), Etobicoke ON M8V 1C9 7.03km -
TD Bank Financial Group
1177 Central Pky W (at Golden Square), Mississauga ON L5C 4P3 7.83km





