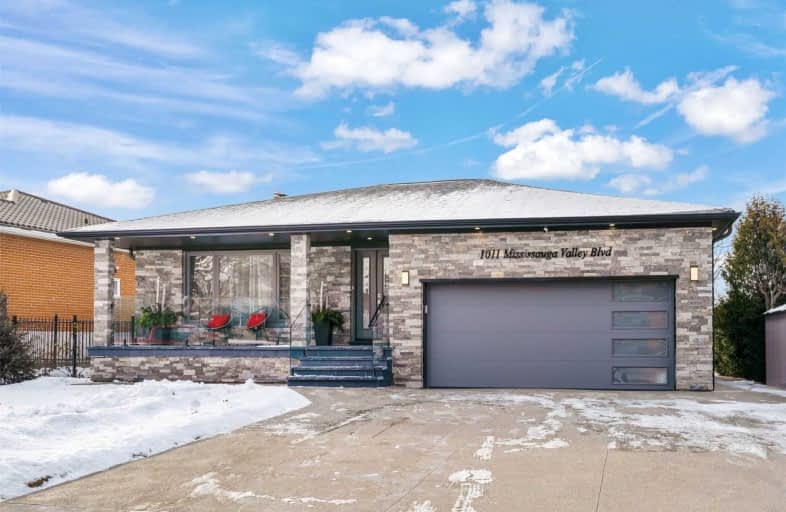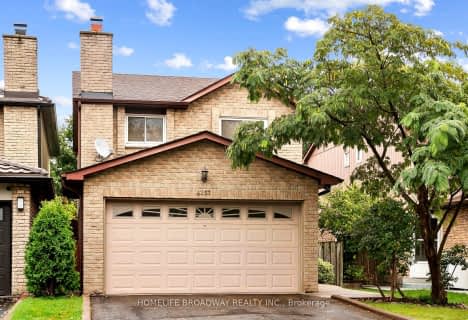
St Vincent de Paul Separate School
Elementary: Catholic
1.17 km
ÉÉC René-Lamoureux
Elementary: Catholic
0.95 km
Silverthorn Public School
Elementary: Public
0.72 km
Canadian Martyrs School
Elementary: Catholic
0.48 km
Briarwood Public School
Elementary: Public
0.09 km
The Valleys Senior Public School
Elementary: Public
0.64 km
T. L. Kennedy Secondary School
Secondary: Public
2.37 km
John Cabot Catholic Secondary School
Secondary: Catholic
1.11 km
Applewood Heights Secondary School
Secondary: Public
1.22 km
Philip Pocock Catholic Secondary School
Secondary: Catholic
2.53 km
Glenforest Secondary School
Secondary: Public
3.44 km
Father Michael Goetz Secondary School
Secondary: Catholic
2.69 km
$
$1,399,900
- 3 bath
- 4 bed
- 2000 sqft
919 Streamway Crescent, Mississauga, Ontario • L4Y 2P3 • Applewood
$
$1,025,000
- 3 bath
- 3 bed
- 1100 sqft
3395 Galena Crescent, Mississauga, Ontario • L5A 3L7 • Mississauga Valleys














