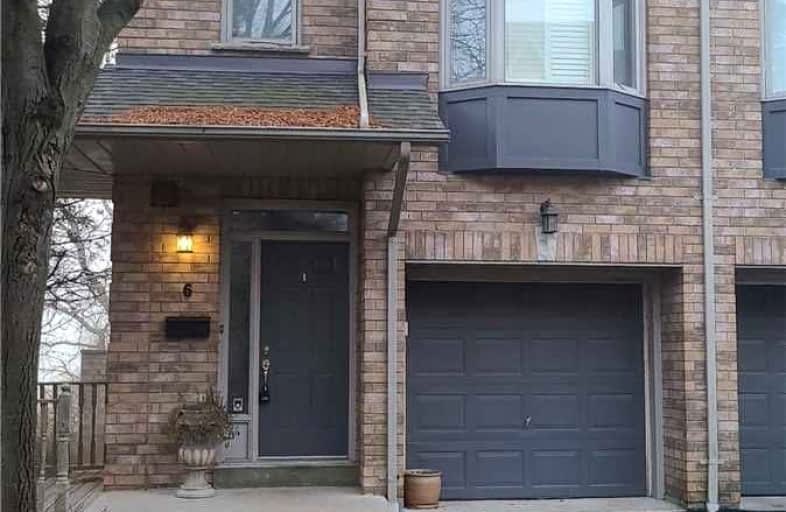Car-Dependent
- Almost all errands require a car.
22
/100
Some Transit
- Most errands require a car.
33
/100
Somewhat Bikeable
- Most errands require a car.
41
/100

Owenwood Public School
Elementary: Public
0.73 km
Clarkson Public School
Elementary: Public
1.00 km
Lorne Park Public School
Elementary: Public
1.78 km
Green Glade Senior Public School
Elementary: Public
1.04 km
St Christopher School
Elementary: Catholic
0.64 km
Whiteoaks Public School
Elementary: Public
1.19 km
Clarkson Secondary School
Secondary: Public
3.03 km
Iona Secondary School
Secondary: Catholic
2.34 km
The Woodlands Secondary School
Secondary: Public
5.06 km
Lorne Park Secondary School
Secondary: Public
1.10 km
St Martin Secondary School
Secondary: Catholic
4.02 km
Port Credit Secondary School
Secondary: Public
5.06 km
-
Richard's Memorial Park
804 Lakeshore Rd W E, Mississauga ON L5B 3C1 2.07km -
Erindale Park
1695 Dundas St W (btw Mississauga Rd. & Credit Woodlands), Mississauga ON L5C 1E3 4.12km -
Thorn Lodge Park
Thorn Lodge Dr (Woodchester Dr), Mississauga ON 4.32km
-
TD Bank Financial Group
1052 Southdown Rd (Lakeshore Rd West), Mississauga ON L5J 2Y8 1.63km -
CIBC
3125 Dundas St W, Mississauga ON L5L 3R8 5.39km -
TD Bank Financial Group
1177 Central Pky W (at Golden Square), Mississauga ON L5C 4P3 6.01km


