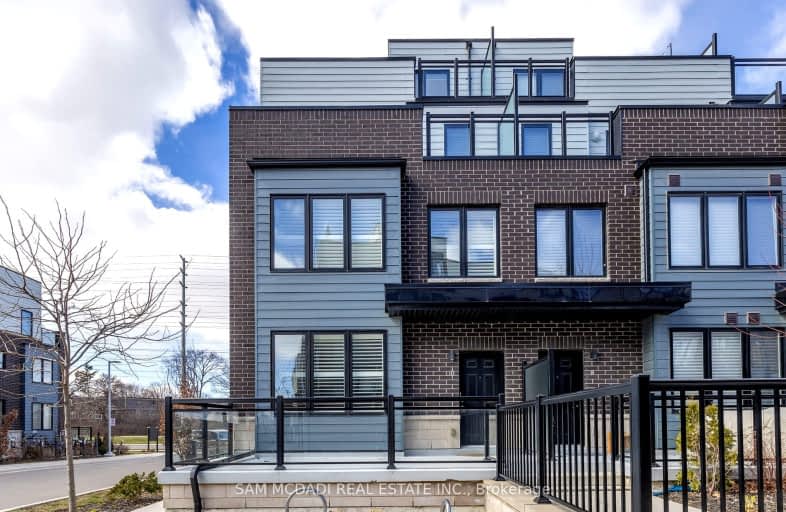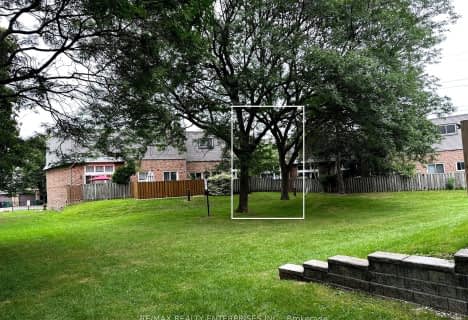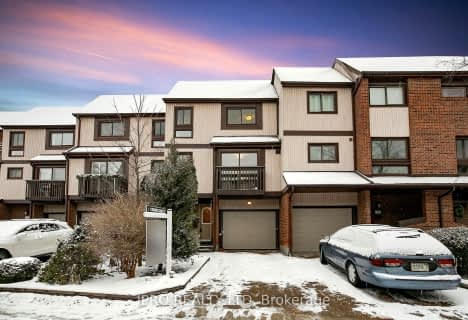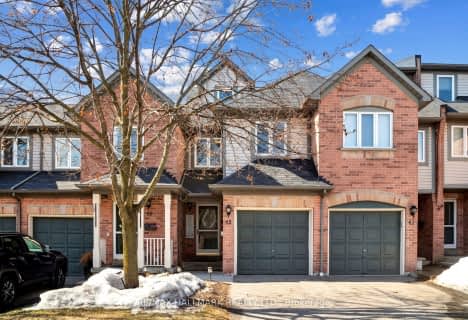Somewhat Walkable
- Some errands can be accomplished on foot.
Good Transit
- Some errands can be accomplished by public transportation.
Bikeable
- Some errands can be accomplished on bike.

Hillside Public School Public School
Elementary: PublicSt Helen Separate School
Elementary: CatholicSt Louis School
Elementary: CatholicÉcole élémentaire Horizon Jeunesse
Elementary: PublicSt Christopher School
Elementary: CatholicHillcrest Public School
Elementary: PublicErindale Secondary School
Secondary: PublicClarkson Secondary School
Secondary: PublicIona Secondary School
Secondary: CatholicLorne Park Secondary School
Secondary: PublicSt Martin Secondary School
Secondary: CatholicOakville Trafalgar High School
Secondary: Public-
Mama Rosa Restaurant and Bar
1852 Lakeshore Road W, Mississauga, ON L5J 1J7 0.99km -
Solstice Restaurant & Wine Bar
1801 Lakeshore Road W, Mississauga, ON L5J 1J6 1.24km -
Clarkson Pump & Patio
1744 Lakeshore Road W, Mississauga, ON L5J 1J5 1.4km
-
Tim Hortons
2165 Royal Windsor Drive, Mississauga, ON L5J 1K5 0.46km -
Starbucks
960 Southdown Road, Mississauga, ON L5J 2Y4 0.8km -
Agha Turkish Restaurant & Cafe
1971 Lakeshore Road W, Mississauga, ON L5J 1J6 0.82km
-
Ontario Racquet Club
884 Southdown Road, Mississauga, ON L5J 2Y4 0.83km -
Vive Fitness 24/7
2425 Truscott Dr, Mississauga, ON L5J 2B4 0.91km -
Sweatshop Union
9 2857 Sherwood Heights Drive, Oakville, ON L6J 7J9 2.44km
-
Shoppers Drug Mart
920 Southdown Road, Mississauga, ON L5J 2Y2 0.66km -
Shopper's Drug Mart
2225 Erin Mills Parkway, Mississauga, ON L5K 1T9 2.52km -
Metro Pharmacy
2225 Erin Mills Parkway, Mississauga, ON L5K 1T9 2.59km
-
Ambiance of India
2157 Royal Windsor Drive, Mississauga, ON L5J 1K5 0.47km -
Gino's Pizza
2157 Royal Windsor Drive, Mississauga, ON L5J 1K5 0.47km -
Tim Hortons
2165 Royal Windsor Drive, Mississauga, ON L5J 1K5 0.46km
-
Oakville Entertainment Centrum
2075 Winston Park Drive, Oakville, ON L6H 6P5 2.46km -
Sheridan Centre
2225 Erin Mills Pky, Mississauga, ON L5K 1T9 2.42km -
South Common Centre
2150 Burnhamthorpe Road W, Mississauga, ON L5L 3A2 5.23km
-
Metro
910 Southdown Road, Mississauga, ON L5J 2Y4 0.7km -
Food Basics
2425 Truscott Drive, Mississauga, ON L5J 2B4 0.88km -
M&M Food Market
1900 Lakeshore Road W, Mississauga, ON L5J 1J7 1.01km
-
LCBO
2458 Dundas Street W, Mississauga, ON L5K 1R8 3.5km -
The Beer Store
1011 Upper Middle Road E, Oakville, ON L6H 4L2 5.52km -
LCBO
3020 Elmcreek Road, Mississauga, ON L5B 4M3 6.4km
-
Toronto Tire
2133 Royal Windsor Dr., Unit 29-30, Mississauga, ON L5J 1K5 0.47km -
Canadian Tire Gas+ - MIS - Southdown
1212 Southdown Road, Mississauga, ON L5J 2Z2 0.5km -
Petro-Canada
1405 Southdown Rd, Mississauga, ON L5J 2Y9 0.95km
-
Cineplex - Winston Churchill VIP
2081 Winston Park Drive, Oakville, ON L6H 6P5 2.53km -
Five Drive-In Theatre
2332 Ninth Line, Oakville, ON L6H 7G9 4.19km -
Cineplex Junxion
5100 Erin Mills Parkway, Unit Y0002, Mississauga, ON L5M 4Z5 7.96km
-
Clarkson Community Centre
2475 Truscott Drive, Mississauga, ON L5J 2B3 0.9km -
Lorne Park Library
1474 Truscott Drive, Mississauga, ON L5J 1Z2 2.41km -
South Common Community Centre & Library
2233 South Millway Drive, Mississauga, ON L5L 3H7 5.04km
-
Pinewood Medical Centre
1471 Hurontario Street, Mississauga, ON L5G 3H5 6.98km -
Oakville Hospital
231 Oak Park Boulevard, Oakville, ON L6H 7S8 7.03km -
The Credit Valley Hospital
2200 Eglinton Avenue W, Mississauga, ON L5M 2N1 7.47km
-
Jack Darling Memorial Park
1180 Lakeshore Rd W, Mississauga ON L5H 1J4 3km -
South Common Park
Glen Erin Dr (btwn Burnhamthorpe Rd W & The Collegeway), Mississauga ON 5.22km -
Pheasant Run Park
4160 Pheasant Run, Mississauga ON L5L 2C4 6.07km
-
TD Bank Financial Group
2580 Hurontario St, Mississauga ON L5B 1N5 7.83km -
Scotiabank
3295 Kirwin Ave, Mississauga ON L5A 4K9 8.21km -
TD Bank Financial Group
231 N Service Rd W (Dorval), Oakville ON L6M 3R2 8.56km
For Sale
More about this building
View 2212 Bromsgrove Road, Mississauga- 3 bath
- 3 bed
- 1400 sqft
136-2315 Bromsgrove Road, Mississauga, Ontario • L5J 4A6 • Clarkson
- 3 bath
- 3 bed
- 1400 sqft
137-2315 Bromsgrove Road, Mississauga, Ontario • L5J 4A6 • Clarkson
- 3 bath
- 3 bed
- 1600 sqft
16-1060 Walden Circle, Mississauga, Ontario • L5J 4J9 • Clarkson
- 3 bath
- 4 bed
- 1200 sqft
38-2380 Bromsgrove Road, Mississauga, Ontario • L5J 4E6 • Clarkson
- 3 bath
- 3 bed
- 1400 sqft
42-2088 Leanne Boulevard, Mississauga, Ontario • L5K 2S7 • Sheridan Park














