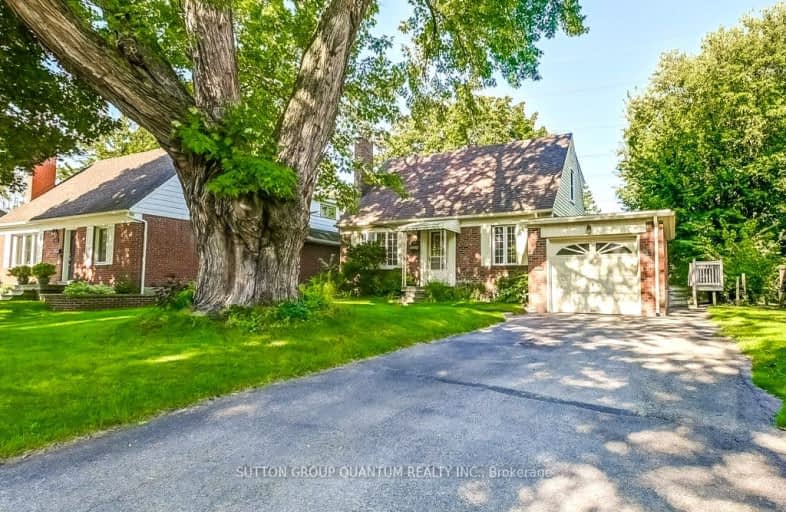Very Walkable
- Most errands can be accomplished on foot.
71
/100
Some Transit
- Most errands require a car.
43
/100
Bikeable
- Some errands can be accomplished on bike.
66
/100

Westacres Public School
Elementary: Public
0.33 km
St Dominic Separate School
Elementary: Catholic
2.09 km
St Edmund Separate School
Elementary: Catholic
0.76 km
Queen of Heaven School
Elementary: Catholic
1.89 km
Munden Park Public School
Elementary: Public
1.43 km
Allan A Martin Senior Public School
Elementary: Public
1.19 km
Peel Alternative South
Secondary: Public
0.82 km
Peel Alternative South ISR
Secondary: Public
0.82 km
St Paul Secondary School
Secondary: Catholic
1.79 km
Gordon Graydon Memorial Secondary School
Secondary: Public
0.92 km
Applewood Heights Secondary School
Secondary: Public
2.64 km
Cawthra Park Secondary School
Secondary: Public
1.85 km
-
Marie Curtis Park
40 2nd St, Etobicoke ON M8V 2X3 2.87km -
Brentwood Park
496 Karen Pk Cres, Mississauga ON 3.33km -
Mississauga Valley Park
1275 Mississauga Valley Blvd, Mississauga ON L5A 3R8 3.58km
-
TD Bank Financial Group
689 Evans Ave, Etobicoke ON M9C 1A2 2.6km -
CIBC
5 Dundas St E (at Hurontario St.), Mississauga ON L5A 1V9 3.23km -
TD Bank Financial Group
4141 Dixie Rd, Mississauga ON L4W 1V5 4.27km













