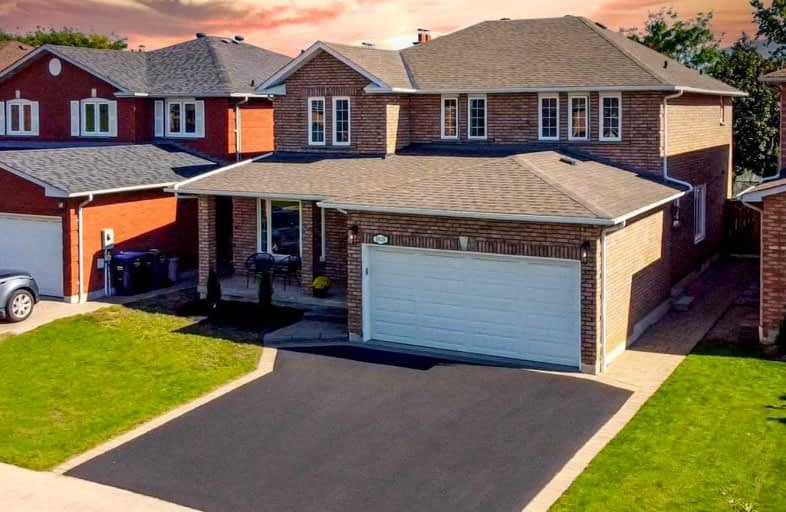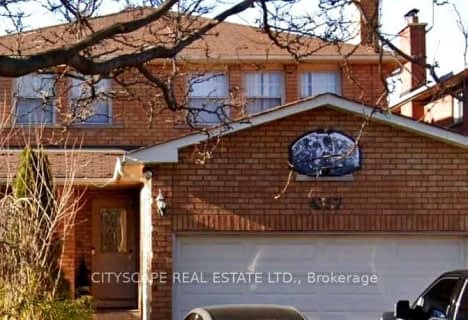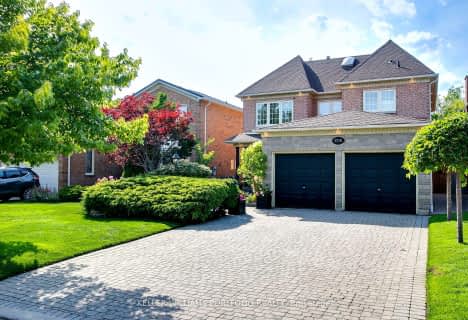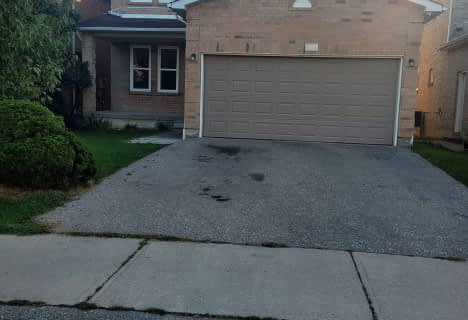
St Bernadette Elementary School
Elementary: Catholic
0.11 km
St David of Wales Separate School
Elementary: Catholic
1.04 km
St Herbert School
Elementary: Catholic
0.99 km
Fallingbrook Middle School
Elementary: Public
0.97 km
Sherwood Mills Public School
Elementary: Public
0.94 km
Edenrose Public School
Elementary: Public
0.45 km
Erindale Secondary School
Secondary: Public
4.89 km
The Woodlands Secondary School
Secondary: Public
2.99 km
Father Michael Goetz Secondary School
Secondary: Catholic
3.02 km
St Joseph Secondary School
Secondary: Catholic
2.24 km
Rick Hansen Secondary School
Secondary: Public
1.07 km
St Francis Xavier Secondary School
Secondary: Catholic
3.42 km
$
$1,450,000
- 3 bath
- 4 bed
- 2000 sqft
1205 Barnswallow Court, Mississauga, Ontario • L5V 2J6 • East Credit
$
$1,350,000
- 3 bath
- 4 bed
- 1500 sqft
1420 Chalice Crescent, Mississauga, Ontario • L5C 1S1 • Erindale














