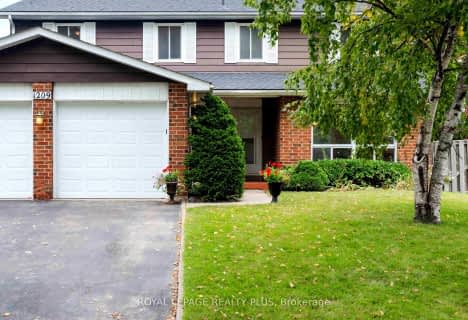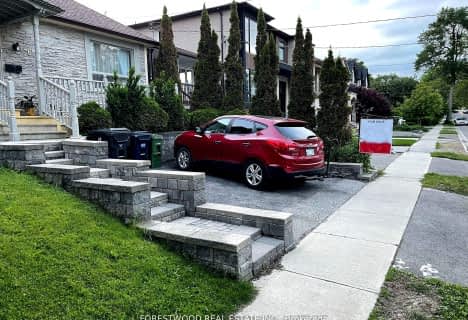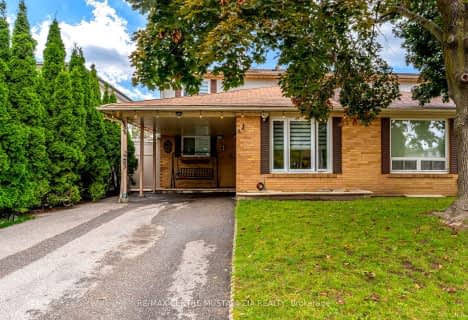Very Walkable
- Most errands can be accomplished on foot.
Some Transit
- Most errands require a car.
Bikeable
- Some errands can be accomplished on bike.

Peel Alternative - South Elementary
Elementary: PublicSt. James Catholic Global Learning Centr
Elementary: CatholicSt Dominic Separate School
Elementary: CatholicQueen of Heaven School
Elementary: CatholicJanet I. McDougald Public School
Elementary: PublicAllan A Martin Senior Public School
Elementary: PublicPeel Alternative South
Secondary: PublicPeel Alternative South ISR
Secondary: PublicSt Paul Secondary School
Secondary: CatholicGordon Graydon Memorial Secondary School
Secondary: PublicPort Credit Secondary School
Secondary: PublicCawthra Park Secondary School
Secondary: Public-
Lakefront Promenade Park
at Lakefront Promenade, Mississauga ON L5G 1N3 1.45km -
Marie Curtis Park
40 2nd St, Etobicoke ON M8V 2X3 1.77km -
Marie Curtis Dog Park
Island Rd (at Lakeshore Rd E), Toronto ON 1.77km
-
TD Bank Financial Group
689 Evans Ave, Etobicoke ON M9C 1A2 3.37km -
Scotiabank
1825 Dundas St E (Wharton Way), Mississauga ON L4X 2X1 4.68km -
TD Bank Financial Group
1315 the Queensway (Kipling), Etobicoke ON M8Z 1S8 5.41km
- 4 bath
- 4 bed
- 2000 sqft
1242 Alexandra Avenue, Mississauga, Ontario • L5E 2A5 • Lakeview












