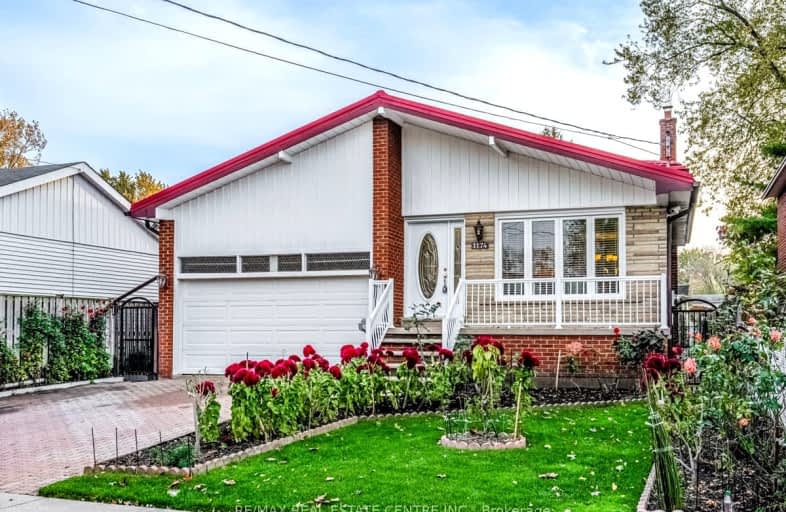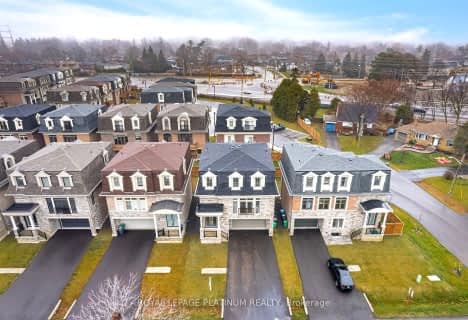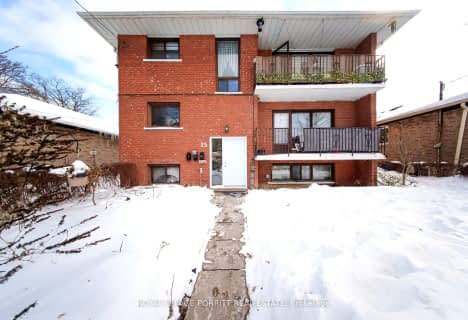Very Walkable
- Most errands can be accomplished on foot.
Some Transit
- Most errands require a car.
Bikeable
- Some errands can be accomplished on bike.

Peel Alternative - South Elementary
Elementary: PublicSt. James Catholic Global Learning Centr
Elementary: CatholicSt Dominic Separate School
Elementary: CatholicQueen of Heaven School
Elementary: CatholicJanet I. McDougald Public School
Elementary: PublicAllan A Martin Senior Public School
Elementary: PublicPeel Alternative South
Secondary: PublicPeel Alternative South ISR
Secondary: PublicSt Paul Secondary School
Secondary: CatholicGordon Graydon Memorial Secondary School
Secondary: PublicPort Credit Secondary School
Secondary: PublicCawthra Park Secondary School
Secondary: Public-
Marie Curtis Park
40 2nd St, Etobicoke ON M8V 2X3 1.86km -
Floradale Park
Mississauga ON 4.27km -
Colonel Samuel Smith Park
3131 Lake Shore Blvd W (at Colonel Samuel Smith Park Dr.), Toronto ON M8V 1L4 4.39km
-
TD Bank Financial Group
1077 N Service Rd, Mississauga ON L4Y 1A6 2.02km -
TD Bank Financial Group
689 Evans Ave, Etobicoke ON M9C 1A2 3.21km -
TD Bank Financial Group
1585 Mississauga Valley Blvd, Mississauga ON L5A 3W9 5.23km
- 4 bath
- 4 bed
- 2500 sqft
2122 Royal Gala Circle, Mississauga, Ontario • L4Y 0H2 • Lakeview
- 4 bath
- 4 bed
- 2500 sqft
2159 Royal Gala Circle, Mississauga, Ontario • L4Y 0H2 • Lakeview
- 4 bath
- 4 bed
- 2500 sqft
2163 Royal Gala Circle, Mississauga, Ontario • L4Y 0H2 • Lakeview














