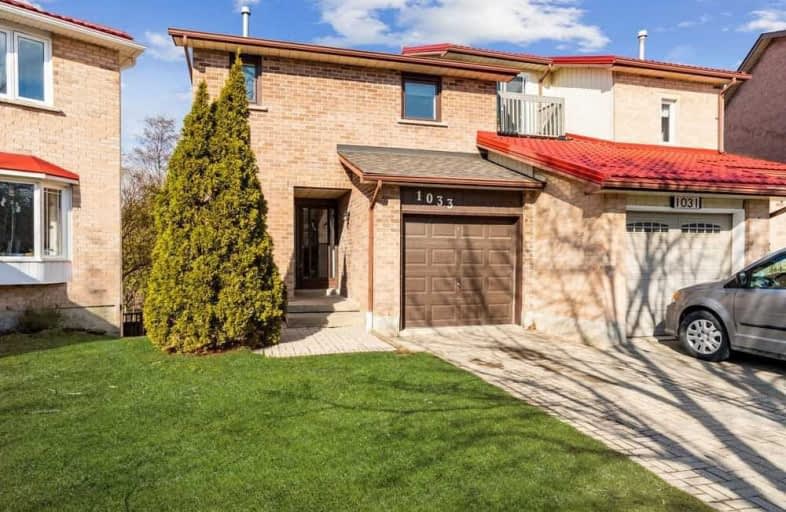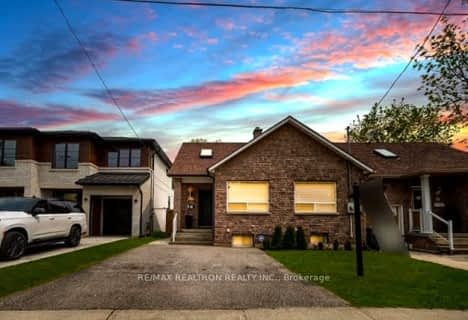
Video Tour

Owenwood Public School
Elementary: Public
1.39 km
Kenollie Public School
Elementary: Public
2.26 km
Riverside Public School
Elementary: Public
1.79 km
Green Glade Senior Public School
Elementary: Public
2.48 km
Tecumseh Public School
Elementary: Public
1.35 km
St Luke Catholic Elementary School
Elementary: Catholic
1.07 km
T. L. Kennedy Secondary School
Secondary: Public
5.14 km
Iona Secondary School
Secondary: Catholic
4.00 km
Lorne Park Secondary School
Secondary: Public
1.84 km
St Martin Secondary School
Secondary: Catholic
3.40 km
Port Credit Secondary School
Secondary: Public
3.09 km
Cawthra Park Secondary School
Secondary: Public
4.98 km






