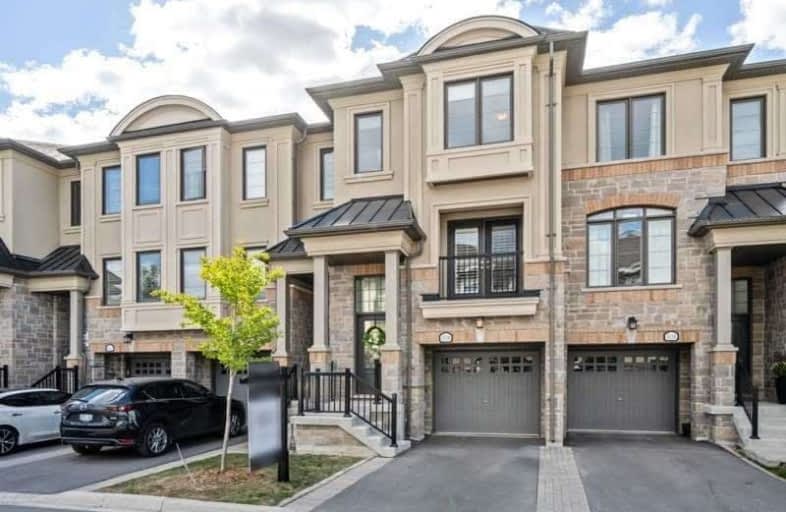
Forest Avenue Public School
Elementary: Public
1.50 km
St. James Catholic Global Learning Centr
Elementary: Catholic
0.61 km
St Dominic Separate School
Elementary: Catholic
1.00 km
Queen of Heaven School
Elementary: Catholic
1.15 km
Mineola Public School
Elementary: Public
1.28 km
Janet I. McDougald Public School
Elementary: Public
0.90 km
Peel Alternative South
Secondary: Public
2.10 km
Peel Alternative South ISR
Secondary: Public
2.10 km
St Paul Secondary School
Secondary: Catholic
1.06 km
Gordon Graydon Memorial Secondary School
Secondary: Public
2.02 km
Port Credit Secondary School
Secondary: Public
1.63 km
Cawthra Park Secondary School
Secondary: Public
0.98 km


