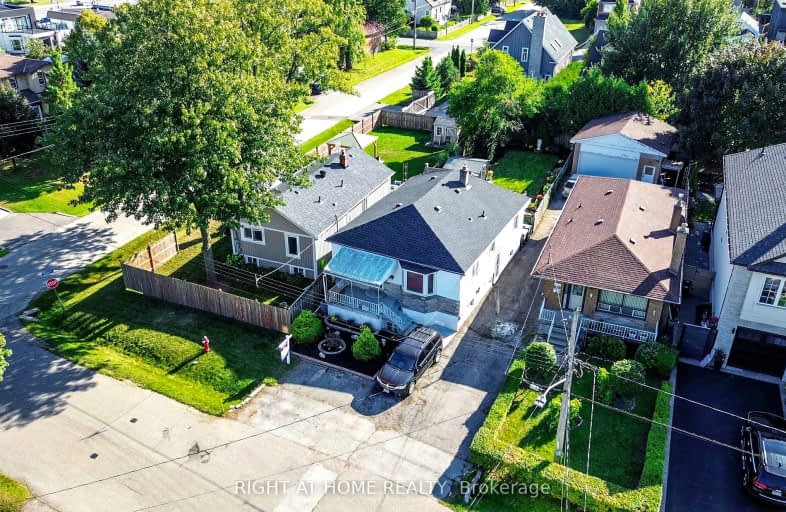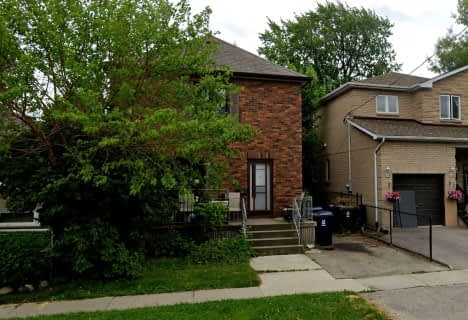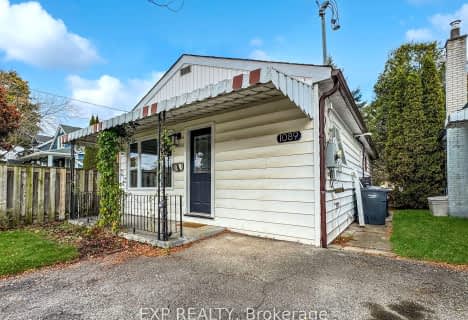Very Walkable
- Most errands can be accomplished on foot.
80
/100
Some Transit
- Most errands require a car.
40
/100
Bikeable
- Some errands can be accomplished on bike.
56
/100

Peel Alternative - South Elementary
Elementary: Public
1.11 km
St. James Catholic Global Learning Centr
Elementary: Catholic
1.48 km
St Dominic Separate School
Elementary: Catholic
1.30 km
Queen of Heaven School
Elementary: Catholic
0.47 km
Janet I. McDougald Public School
Elementary: Public
1.24 km
Allan A Martin Senior Public School
Elementary: Public
1.21 km
Peel Alternative South
Secondary: Public
1.56 km
Peel Alternative South ISR
Secondary: Public
1.56 km
St Paul Secondary School
Secondary: Catholic
0.69 km
Gordon Graydon Memorial Secondary School
Secondary: Public
1.46 km
Port Credit Secondary School
Secondary: Public
2.41 km
Cawthra Park Secondary School
Secondary: Public
0.82 km
-
Marie Curtis Park
40 2nd St, Etobicoke ON M8V 2X3 2.25km -
Brentwood Park
496 Karen Pk Cres, Mississauga ON 5.2km -
Mississauga Valley Park
1275 Mississauga Valley Blvd, Mississauga ON L5A 3R8 5.39km
-
TD Bank Financial Group
689 Evans Ave, Etobicoke ON M9C 1A2 3.83km -
CIBC
5 Dundas St E (at Hurontario St.), Mississauga ON L5A 1V9 4.34km -
CIBC
2935 Lake Shore Blvd W (at Islington Ave.), Etobicoke ON M8V 1J5 5.5km








