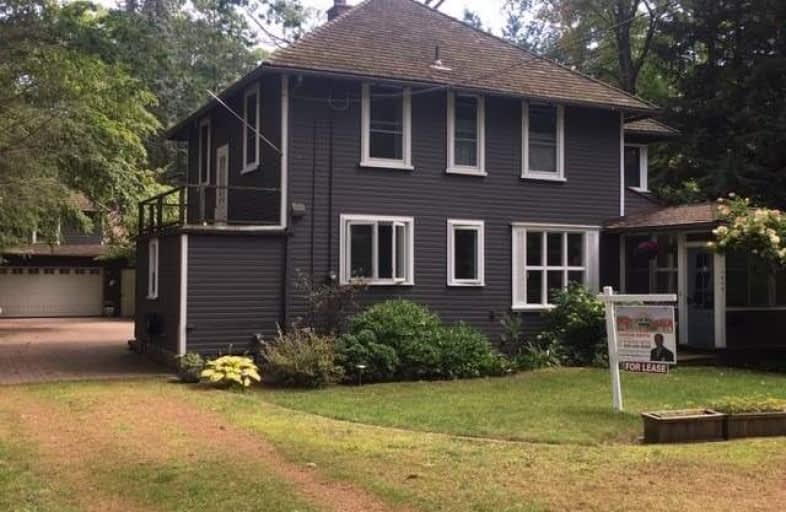
Owenwood Public School
Elementary: Public
0.73 km
Clarkson Public School
Elementary: Public
2.30 km
Green Glade Senior Public School
Elementary: Public
1.75 km
Tecumseh Public School
Elementary: Public
1.98 km
St Christopher School
Elementary: Catholic
2.04 km
St Luke Catholic Elementary School
Elementary: Catholic
1.80 km
T. L. Kennedy Secondary School
Secondary: Public
5.83 km
Clarkson Secondary School
Secondary: Public
4.47 km
Iona Secondary School
Secondary: Catholic
3.66 km
Lorne Park Secondary School
Secondary: Public
1.68 km
St Martin Secondary School
Secondary: Catholic
3.87 km
Port Credit Secondary School
Secondary: Public
3.81 km


