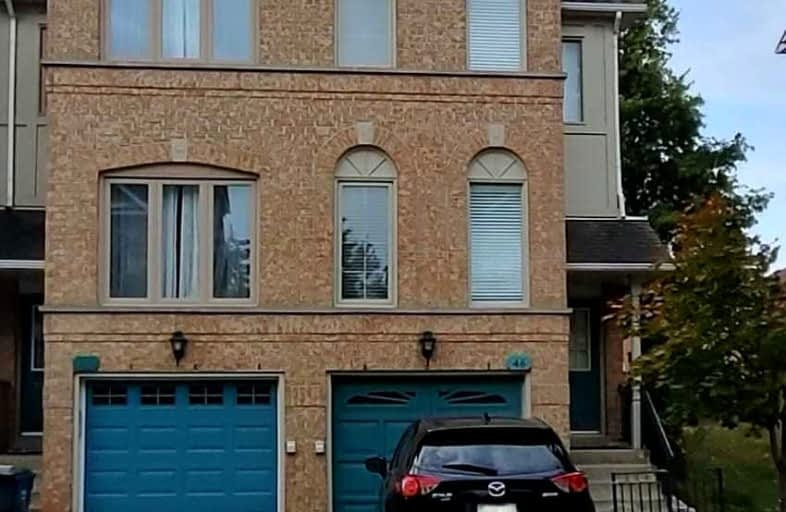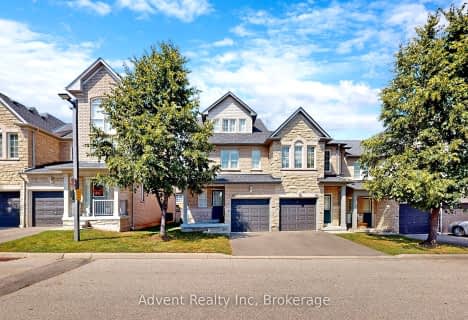Car-Dependent
- Most errands require a car.
Some Transit
- Most errands require a car.
Bikeable
- Some errands can be accomplished on bike.

St Bernadette Elementary School
Elementary: CatholicSt Herbert School
Elementary: CatholicSt Valentine Elementary School
Elementary: CatholicChamplain Trail Public School
Elementary: PublicFallingbrook Middle School
Elementary: PublicSherwood Mills Public School
Elementary: PublicStreetsville Secondary School
Secondary: PublicSt Joseph Secondary School
Secondary: CatholicMississauga Secondary School
Secondary: PublicRick Hansen Secondary School
Secondary: PublicSt Marcellinus Secondary School
Secondary: CatholicSt Francis Xavier Secondary School
Secondary: Catholic-
Fairwind Park
181 Eglinton Ave W, Mississauga ON L5R 0E9 2.41km -
Hewick Meadows
Mississauga Rd. & 403, Mississauga ON 2.79km -
Sugar Maple Woods Park
4.74km
-
Scotiabank
865 Britannia Rd W (Britannia and Mavis), Mississauga ON L5V 2X8 2.11km -
TD Bank Financial Group
100 City Centre Dr (in Square One Shopping Centre), Mississauga ON L5B 2C9 3.48km -
TD Bank Financial Group
1177 Central Pky W (at Golden Square), Mississauga ON L5C 4P3 3.53km
For Sale
More about this building
View 1050 Bristol Road West, Mississauga- 3 bath
- 3 bed
- 1800 sqft
170-56 Lunar Crescent, Mississauga, Ontario • L5M 2R4 • Streetsville
- 3 bath
- 3 bed
- 1200 sqft
30-1591 South Parade Court, Mississauga, Ontario • L5M 6G1 • East Credit
- 3 bath
- 3 bed
- 1400 sqft
5055 Heatherleigh Avenue, Mississauga, Ontario • L5V 2R5 • East Credit
- 3 bath
- 3 bed
- 1600 sqft
159-5980 Whitehorn Avenue, Mississauga, Ontario • L5V 2Y2 • East Credit
- — bath
- — bed
- — sqft
147-5260 McFarren Boulevard, Mississauga, Ontario • L5M 7J4 • Central Erin Mills
- 2 bath
- 3 bed
- 1400 sqft
151-55 Lunar Crescent, Mississauga, Ontario • L5M 2R2 • Streetsville














