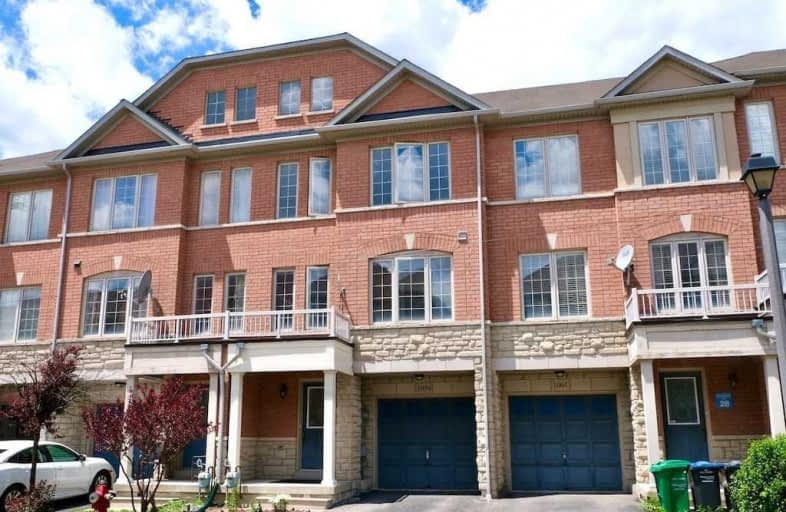
St Bernadette Elementary School
Elementary: Catholic
0.69 km
St David of Wales Separate School
Elementary: Catholic
1.61 km
St Herbert School
Elementary: Catholic
0.76 km
Fallingbrook Middle School
Elementary: Public
0.67 km
Sherwood Mills Public School
Elementary: Public
0.92 km
Edenrose Public School
Elementary: Public
0.95 km
Streetsville Secondary School
Secondary: Public
3.64 km
The Woodlands Secondary School
Secondary: Public
3.53 km
Father Michael Goetz Secondary School
Secondary: Catholic
3.26 km
St Joseph Secondary School
Secondary: Catholic
1.93 km
Rick Hansen Secondary School
Secondary: Public
0.64 km
St Francis Xavier Secondary School
Secondary: Catholic
2.93 km




