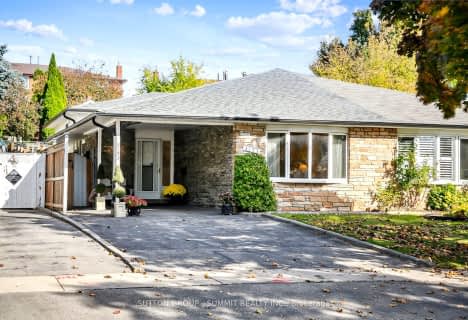
St. Teresa of Calcutta Catholic Elementary School
Elementary: Catholic
0.74 km
Silverthorn Public School
Elementary: Public
1.09 km
Dixie Public School
Elementary: Public
0.20 km
St Thomas More School
Elementary: Catholic
0.31 km
Burnhamthorpe Public School
Elementary: Public
1.02 km
Tomken Road Senior Public School
Elementary: Public
0.44 km
Peel Alternative South
Secondary: Public
3.10 km
Peel Alternative South ISR
Secondary: Public
3.10 km
John Cabot Catholic Secondary School
Secondary: Catholic
1.88 km
Applewood Heights Secondary School
Secondary: Public
0.52 km
Philip Pocock Catholic Secondary School
Secondary: Catholic
2.93 km
Glenforest Secondary School
Secondary: Public
2.25 km



